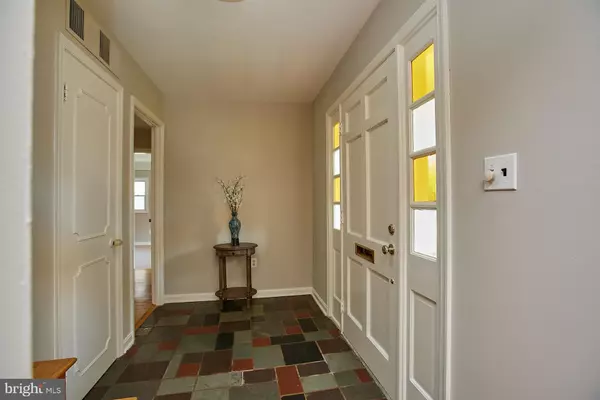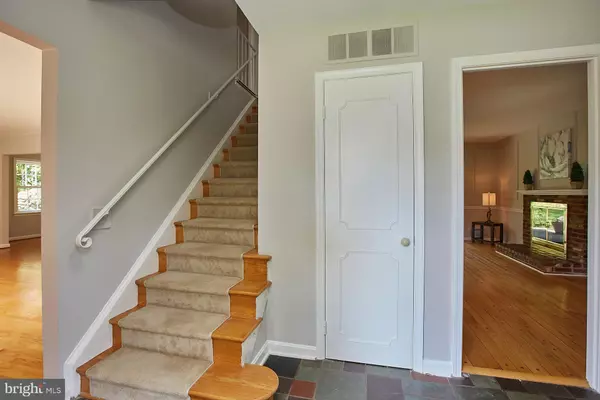$760,000
$799,000
4.9%For more information regarding the value of a property, please contact us for a free consultation.
4 Beds
4 Baths
3,020 SqFt
SOLD DATE : 12/06/2019
Key Details
Sold Price $760,000
Property Type Single Family Home
Sub Type Detached
Listing Status Sold
Purchase Type For Sale
Square Footage 3,020 sqft
Price per Sqft $251
Subdivision Falls Hill
MLS Listing ID VAFX1079848
Sold Date 12/06/19
Style Colonial
Bedrooms 4
Full Baths 2
Half Baths 2
HOA Y/N N
Abv Grd Liv Area 2,500
Originating Board BRIGHT
Year Built 1964
Annual Tax Amount $9,420
Tax Year 2019
Lot Size 0.258 Acres
Acres 0.26
Property Description
Come for a new look & be impressed! Perfect home for your needs! Lots of space for everyone and great for fun entertaining! Beautiful & Largest Colonial in Falls Hill! Perfect floor plan, with great room sizes! The original builder's residence for the neighborhood, Nestled on a large landscaped lot on a quiet cul-de sac Main level has 3 large living areas, each with a fireplace. After the nice foyer, the formal living room in the front has a large picture window allowing sunlight to drench the home. The formal dining room is perfect for holiday entertaining, while the kitchen boasts plenty of table space for on the go eating. The casual sitting area off the kitchen is perfect for sitting and talking with the chef or relaxing to look in the back yard The Double sided fireplace opens to the large main level family room w/ new drywall & flooring. Upstairs are 4 large bedrooms including a wonderful sized master, with dual closets and a big master bathroom. The hall bath is spacious and bright. The lower level has an amazing Open Rec Room with new gorgeous flooring, a wet bar, table space, built in bookshelves around another Fireplace, and so much space! There is also storage galore and another half bath! So much to see in the home, you won't be disappointed with the opportunities it offers. Located between both Mosaic, Falls Church City amenities & 2 miles to Tysons. Close to the bike path, & super easy commuting options! Few homes come on the market here, because no one wants to leave this fab neighborhood!
Location
State VA
County Fairfax
Zoning R-3
Rooms
Other Rooms Living Room, Dining Room, Primary Bedroom, Bedroom 2, Bedroom 3, Bedroom 4, Kitchen, Family Room, Foyer, Great Room, Laundry
Basement Full
Interior
Interior Features Breakfast Area, Built-Ins, Combination Kitchen/Living, Dining Area, Family Room Off Kitchen, Formal/Separate Dining Room, Primary Bath(s), Wet/Dry Bar, Wood Floors
Heating Programmable Thermostat, Forced Air, Central
Cooling Central A/C
Flooring Hardwood
Fireplaces Number 3
Fireplaces Type Wood
Equipment Cooktop, Dishwasher, Disposal, Dryer, Oven - Wall, Refrigerator, Washer
Fireplace Y
Appliance Cooktop, Dishwasher, Disposal, Dryer, Oven - Wall, Refrigerator, Washer
Heat Source Natural Gas
Laundry Has Laundry
Exterior
Waterfront N
Water Access N
Roof Type Asphalt
Accessibility Other
Garage N
Building
Story 3+
Sewer Public Sewer
Water Public
Architectural Style Colonial
Level or Stories 3+
Additional Building Above Grade, Below Grade
New Construction N
Schools
Elementary Schools Shrevewood
Middle Schools Kilmer
High Schools Marshall
School District Fairfax County Public Schools
Others
Senior Community No
Tax ID 0403 25 0021
Ownership Fee Simple
SqFt Source Assessor
Special Listing Condition Standard
Read Less Info
Want to know what your home might be worth? Contact us for a FREE valuation!

Our team is ready to help you sell your home for the highest possible price ASAP

Bought with Stanley B Brock • Brock Realty
GET MORE INFORMATION

REALTOR® | SRES | Lic# RS272760






