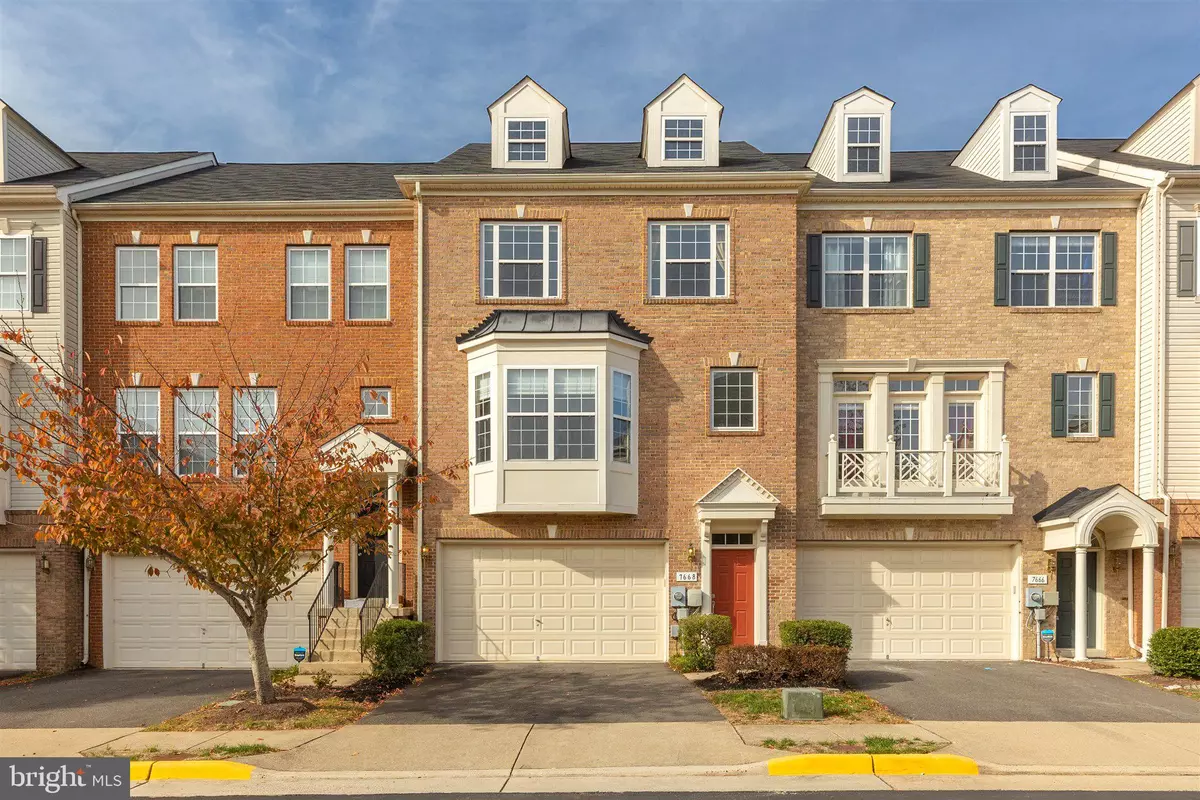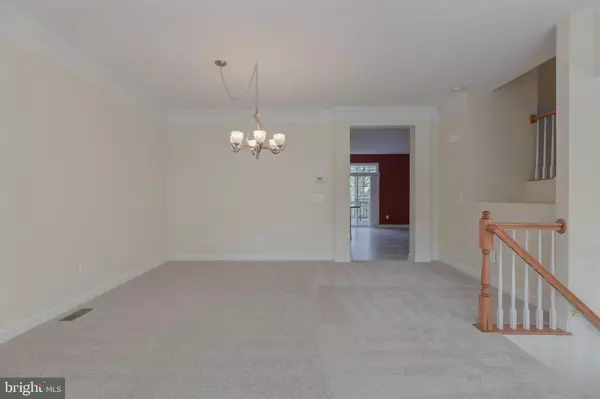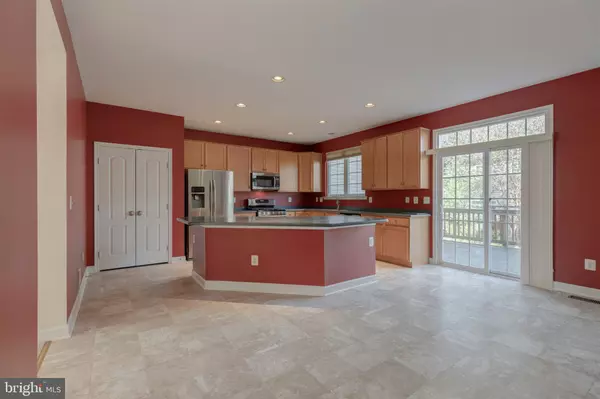$505,500
$505,500
For more information regarding the value of a property, please contact us for a free consultation.
3 Beds
3 Baths
2,510 SqFt
SOLD DATE : 12/06/2019
Key Details
Sold Price $505,500
Property Type Townhouse
Sub Type Interior Row/Townhouse
Listing Status Sold
Purchase Type For Sale
Square Footage 2,510 sqft
Price per Sqft $201
Subdivision Grove At Huntley Meadows
MLS Listing ID VAFX1099270
Sold Date 12/06/19
Style Colonial
Bedrooms 3
Full Baths 2
Half Baths 1
HOA Fees $97/mo
HOA Y/N Y
Abv Grd Liv Area 1,940
Originating Board BRIGHT
Year Built 2004
Annual Tax Amount $5,645
Tax Year 2019
Lot Size 1,848 Sqft
Acres 0.04
Property Description
Welcome to 7668 Audubon Meadow Way, a beautiful brick-front 2-car garage townhome nestled in the scenic Grove at Huntley Meadows. This home has lots of recent improvements, including new carpet, a freshly painted lower level, and a newer A/C unit. The spacious eat-in kitchen has stainless steel appliances, recessed lighting, Corian counters, and an oversized island with overhang that is perfect for barstool seating. Step through the sliding glass door to the back Trex deck. The master bedroom features a large walk-in closet and a stylish barn-style door to the master bath, complete with deep soaking tub and double sink vanity. This residence offers great community amenities including a pool, playgrounds, and several walking paths. Ideally located minutes to Huntley Meadows Park, Huntington Metro and Old Town Alexandria.
Location
State VA
County Fairfax
Zoning 308
Rooms
Other Rooms Living Room, Dining Room, Primary Bedroom, Bedroom 2, Bedroom 3, Kitchen, Recreation Room, Primary Bathroom, Full Bath
Basement Walkout Level
Interior
Interior Features Breakfast Area, Carpet, Ceiling Fan(s), Crown Moldings, Dining Area, Kitchen - Eat-In, Kitchen - Island, Primary Bath(s), Pantry, Recessed Lighting, Soaking Tub, Tub Shower, Walk-in Closet(s)
Heating Forced Air
Cooling Ceiling Fan(s), Central A/C
Flooring Carpet, Tile/Brick
Fireplaces Number 1
Equipment Built-In Microwave, Washer, Dryer, Dishwasher, Disposal, Refrigerator, Stove
Fireplace Y
Window Features Bay/Bow
Appliance Built-In Microwave, Washer, Dryer, Dishwasher, Disposal, Refrigerator, Stove
Heat Source Natural Gas
Laundry Washer In Unit, Dryer In Unit
Exterior
Parking Features Garage - Front Entry, Garage Door Opener
Garage Spaces 2.0
Fence Rear
Amenities Available Pool - Outdoor, Tot Lots/Playground, Jog/Walk Path
Water Access N
Accessibility None
Attached Garage 2
Total Parking Spaces 2
Garage Y
Building
Story 3+
Sewer Public Sewer
Water Public
Architectural Style Colonial
Level or Stories 3+
Additional Building Above Grade, Below Grade
New Construction N
Schools
Elementary Schools Hybla Valley
Middle Schools Sandburg
High Schools West Potomac
School District Fairfax County Public Schools
Others
HOA Fee Include Snow Removal,Trash
Senior Community No
Tax ID 0924 11 0196
Ownership Fee Simple
SqFt Source Assessor
Horse Property N
Special Listing Condition Standard
Read Less Info
Want to know what your home might be worth? Contact us for a FREE valuation!

Our team is ready to help you sell your home for the highest possible price ASAP

Bought with John S Walker • KW United
GET MORE INFORMATION
REALTOR® | SRES | Lic# RS272760






