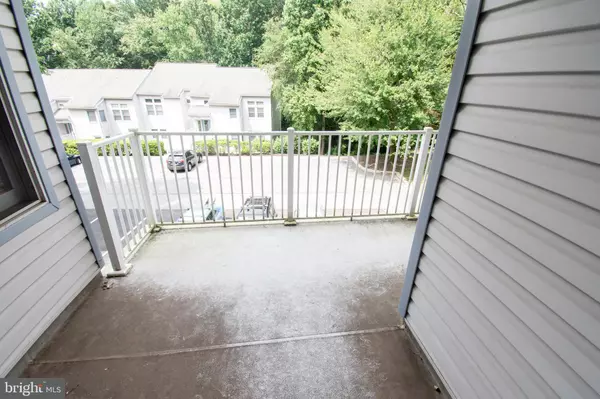$140,000
$144,900
3.4%For more information regarding the value of a property, please contact us for a free consultation.
2 Beds
2 Baths
1,100 SqFt
SOLD DATE : 11/27/2019
Key Details
Sold Price $140,000
Property Type Condo
Sub Type Condo/Co-op
Listing Status Sold
Purchase Type For Sale
Square Footage 1,100 sqft
Price per Sqft $127
Subdivision Birch Pointe
MLS Listing ID DENC477974
Sold Date 11/27/19
Style Unit/Flat
Bedrooms 2
Full Baths 2
Condo Fees $330/mo
HOA Y/N N
Originating Board BRIGHT
Year Built 1985
Annual Tax Amount $1,810
Tax Year 2018
Lot Dimensions 0.00 x 0.00
Property Description
Beautiful Birch Pointe Condo Looking For New Long Term Relationship! This well-maintained 2 bedroom, 2 bath condominium located in the highly desirable Pike Creek area is move-in ready. Professionally painted on the interior, power-washed deck and professionally cleaned, all you need to do is move in! New HVAC system just installed in August 2019! Enjoy maintenance-free living year-round, which means you get to enjoy living in general! You'll enjoy the step down into the living area with fireplace (capped) and vaulted ceilings. Easy entertaining happens from the galley-styled kitchen, with a pass through and breakfast bar space. Enjoy meals in the dining space well-lit by large windows. Step out onto your balcony for a lovely view of woods. The master bedroom has its own en-suite and walk through closet. The second bedroom is large and sunny and uses the main full bath which is easily accessible to guests. This is a common-interest condominium community situated in the heart of Delaware's Pike Creek Valley, just off Limestone Road and within minutes of Wilmington and Newark.Within walking distance of Pike Creek Shopping Center and close to other retail areas as well as banks, restaurants, and bus routes, the secluded wooded location is ideal for today's lifestyle. Swipe right on this property if you like what you hear and let's set a date to meet!
Location
State DE
County New Castle
Area Elsmere/Newport/Pike Creek (30903)
Zoning NCAP
Rooms
Other Rooms Living Room, Dining Room, Primary Bedroom, Bedroom 2, Kitchen
Main Level Bedrooms 2
Interior
Interior Features Ceiling Fan(s), Carpet, Dining Area, Family Room Off Kitchen, Kitchen - Galley, Walk-in Closet(s), Bar, Floor Plan - Open
Heating Heat Pump(s)
Cooling Central A/C
Fireplaces Number 1
Fireplaces Type Wood, Fireplace - Glass Doors, Mantel(s)
Equipment Oven/Range - Electric, Refrigerator, Oven - Self Cleaning, Washer/Dryer Stacked, Water Heater, Dryer - Electric, Dishwasher, Disposal, Compactor
Furnishings No
Fireplace Y
Appliance Oven/Range - Electric, Refrigerator, Oven - Self Cleaning, Washer/Dryer Stacked, Water Heater, Dryer - Electric, Dishwasher, Disposal, Compactor
Heat Source Electric
Laundry Has Laundry
Exterior
Utilities Available Cable TV Available, DSL Available, Phone Available, Water Available
Water Access N
Accessibility None
Garage N
Building
Story 1.5
Unit Features Garden 1 - 4 Floors
Sewer Public Sewer
Water Public
Architectural Style Unit/Flat
Level or Stories 1.5
Additional Building Above Grade, Below Grade
New Construction N
Schools
Elementary Schools Linden Hill
Middle Schools Skyline
High Schools John Dickinson
School District Red Clay Consolidated
Others
HOA Fee Include Common Area Maintenance,Ext Bldg Maint,Lawn Maintenance,Snow Removal,Trash
Senior Community No
Tax ID 08-042.20-122.C.0172
Ownership Fee Simple
SqFt Source Assessor
Security Features Smoke Detector,Carbon Monoxide Detector(s)
Acceptable Financing Conventional, Cash, FHA, VA
Horse Property N
Listing Terms Conventional, Cash, FHA, VA
Financing Conventional,Cash,FHA,VA
Special Listing Condition Standard
Read Less Info
Want to know what your home might be worth? Contact us for a FREE valuation!

Our team is ready to help you sell your home for the highest possible price ASAP

Bought with Craig T Blango • Keller Williams Realty Wilmington
GET MORE INFORMATION

REALTOR® | SRES | Lic# RS272760






