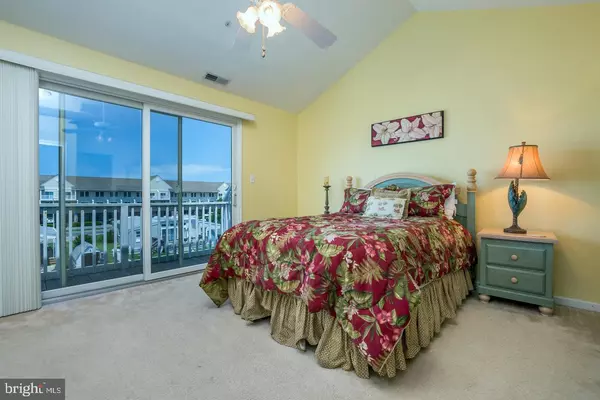
4 Beds
4 Baths
1,424 SqFt
4 Beds
4 Baths
1,424 SqFt
Key Details
Property Type Townhouse
Sub Type Interior Row/Townhouse
Listing Status Active
Purchase Type For Sale
Square Footage 1,424 sqft
Price per Sqft $526
Subdivision Bayside Keys
MLS Listing ID MDWO2034806
Style Coastal
Bedrooms 4
Full Baths 3
Half Baths 1
HOA Y/N N
Abv Grd Liv Area 1,424
Year Built 2000
Annual Tax Amount $5,082
Tax Year 2025
Lot Size 1,742 Sqft
Acres 0.04
Property Sub-Type Interior Row/Townhouse
Source BRIGHT
Property Description
Discover this absolutely gorgeous 4 bdrm, 3 1/2 bath interior townhome located in a highly desirable area. With three levels and 1424 sq. ft. of living space, this home offers comfort, style and direct waterfront living WITHOUT ANY CONDO FEES!!
Enjoy your private boat dock with lift. Perfect for the boating enthusiasts. The home is full furnished with top quality furnishings and features granite countertops, second floor washer/dryer and multiple bedrooms with water views!
Close to restaurants, bars, grocery, dog park, tennis courts, Art Leaque, boat ramp and the promise of the new shopping center to be built right around the corner!
This property has it all, luxury, location, and waterfront living at it's best
Location
State MD
County Worcester
Area Bayside Waterfront (84)
Zoning R-2
Direction South
Rooms
Other Rooms Kitchen, Half Bath
Interior
Interior Features Bathroom - Tub Shower, Carpet, Ceiling Fan(s), Chair Railings, Combination Dining/Living, Crown Moldings, Floor Plan - Open, Primary Bedroom - Bay Front, Recessed Lighting, Upgraded Countertops, Walk-in Closet(s), Window Treatments, Kitchen - Table Space
Hot Water Electric
Heating Heat Pump(s)
Cooling Ceiling Fan(s), Central A/C
Flooring Carpet, Ceramic Tile
Equipment Dishwasher, Disposal, Dryer - Electric, Energy Efficient Appliances, Exhaust Fan, Microwave, Oven - Self Cleaning, Oven/Range - Electric, Refrigerator, Washer, Water Heater
Furnishings Yes
Fireplace N
Window Features Energy Efficient,Insulated,Sliding
Appliance Dishwasher, Disposal, Dryer - Electric, Energy Efficient Appliances, Exhaust Fan, Microwave, Oven - Self Cleaning, Oven/Range - Electric, Refrigerator, Washer, Water Heater
Heat Source Electric
Laundry Upper Floor, Washer In Unit, Dryer In Unit
Exterior
Exterior Feature Balconies- Multiple, Deck(s)
Utilities Available Cable TV
Waterfront Description Private Dock Site
Water Access Y
Water Access Desc Boat - Powered,Boat - Length Limit,Canoe/Kayak,Fishing Allowed,Personal Watercraft (PWC)
View Bay
Accessibility 48\"+ Halls
Porch Balconies- Multiple, Deck(s)
Garage N
Building
Lot Description Bulkheaded
Story 3
Foundation Crawl Space
Above Ground Finished SqFt 1424
Sewer Public Sewer
Water Public
Architectural Style Coastal
Level or Stories 3
Additional Building Above Grade
Structure Type Dry Wall
New Construction N
Schools
Elementary Schools Ocean City
Middle Schools Stephen Decatur
High Schools Stephen Decatur
School District Worcester County Public Schools
Others
Senior Community No
Tax ID 2410375789
Ownership Fee Simple
SqFt Source 1424
Security Features Smoke Detector
Acceptable Financing Cash, Conventional
Listing Terms Cash, Conventional
Financing Cash,Conventional
Special Listing Condition Standard

GET MORE INFORMATION

REALTOR® | SRES | Lic# RS272760






