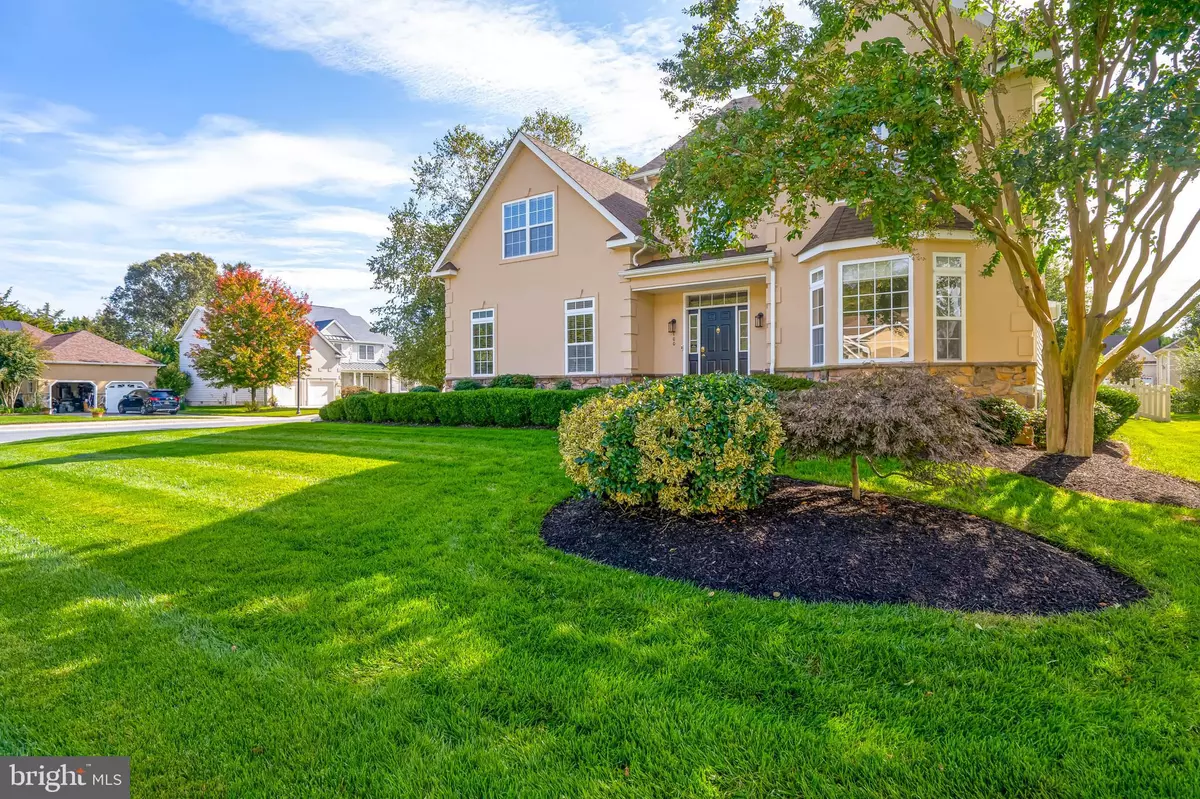
4 Beds
3 Baths
3,750 SqFt
4 Beds
3 Baths
3,750 SqFt
Key Details
Property Type Single Family Home
Sub Type Detached
Listing Status Coming Soon
Purchase Type For Sale
Square Footage 3,750 sqft
Price per Sqft $173
Subdivision Wagamons West Shores
MLS Listing ID DESU2100228
Style Colonial
Bedrooms 4
Full Baths 2
Half Baths 1
HOA Fees $185/ann
HOA Y/N Y
Abv Grd Liv Area 3,050
Year Built 2006
Available Date 2025-11-15
Annual Tax Amount $2,851
Tax Year 2025
Lot Size 0.260 Acres
Acres 0.26
Lot Dimensions 64.00 x 130.00
Property Sub-Type Detached
Source BRIGHT
Property Description
Outdoor living areas include a fenced backyard, mature tree cover, irrigation system, and a custom paver patio with built-in gas fire pit. Additional home features include an attached two-car garage, driveway parking, architectural shingle roof, stone and stucco exterior accents, forced-air heating, central air conditioning, electric hot water, and public water and sewer. Interior details include ceiling fans, window treatments, attic access, and a propane fireplace.
The location is incredible with close proximity to parks, outdoor recreation, dining, and local services. Milton Memorial Park is approximately 0.6 miles away, and downtown Milton dining, shops, the Milton Theatre, and Broadkill River access points are within roughly one mile. Wagamon's Pond is approximately 0.3 to 0.4 miles away, and Dogfish Head Brewery is about 1.2 miles from the property. Everyday essentials including Food Lion, Walgreens, and CVS are within a 1.5-mile radius. Routes 5 and 16 provide regional connectivity to coastal destinations, with Lewes Beach located approximately 11 miles away, Cape Henlopen State Park about 12 miles away, and Rehoboth Beach roughly 14 miles from the property.
With plenty of space for family and friends and an amazing in-town locale, low HOA fees, you need to schedule your tour today!
Location
State DE
County Sussex
Area Broadkill Hundred (31003)
Zoning TN
Rooms
Other Rooms Dining Room, Primary Bedroom, Sitting Room, Kitchen, Basement, Great Room
Basement Partially Finished
Main Level Bedrooms 1
Interior
Interior Features Attic, Kitchen - Island, Pantry, Entry Level Bedroom, Ceiling Fan(s), Window Treatments
Hot Water Electric
Heating Forced Air
Cooling Central A/C
Flooring Carpet, Hardwood, Tile/Brick
Fireplaces Number 1
Fireplaces Type Gas/Propane
Equipment Dishwasher, Disposal, Dryer - Electric, Exhaust Fan, Refrigerator, Microwave, Oven/Range - Electric, Washer, Water Heater
Furnishings No
Fireplace Y
Window Features Screens
Appliance Dishwasher, Disposal, Dryer - Electric, Exhaust Fan, Refrigerator, Microwave, Oven/Range - Electric, Washer, Water Heater
Heat Source Propane - Owned
Laundry Dryer In Unit, Washer In Unit
Exterior
Exterior Feature Patio(s)
Parking Features Garage Door Opener
Garage Spaces 4.0
Fence Vinyl, Rear
Utilities Available Propane, Electric Available, Sewer Available, Water Available
Water Access N
Roof Type Shingle
Accessibility 2+ Access Exits
Porch Patio(s)
Attached Garage 2
Total Parking Spaces 4
Garage Y
Building
Lot Description Front Yard, Landscaping, Rear Yard, Corner
Story 2
Foundation Concrete Perimeter
Above Ground Finished SqFt 3050
Sewer Public Sewer
Water Public
Architectural Style Colonial
Level or Stories 2
Additional Building Above Grade, Below Grade
Structure Type Dry Wall
New Construction N
Schools
School District Cape Henlopen
Others
Pets Allowed Y
HOA Fee Include Common Area Maintenance
Senior Community No
Tax ID 235-20.00-397.00
Ownership Fee Simple
SqFt Source 3750
Security Features Carbon Monoxide Detector(s),Main Entrance Lock,Smoke Detector
Acceptable Financing Cash, Conventional
Listing Terms Cash, Conventional
Financing Cash,Conventional
Special Listing Condition Standard
Pets Allowed Cats OK, Dogs OK

GET MORE INFORMATION

REALTOR® | SRES | Lic# RS272760






