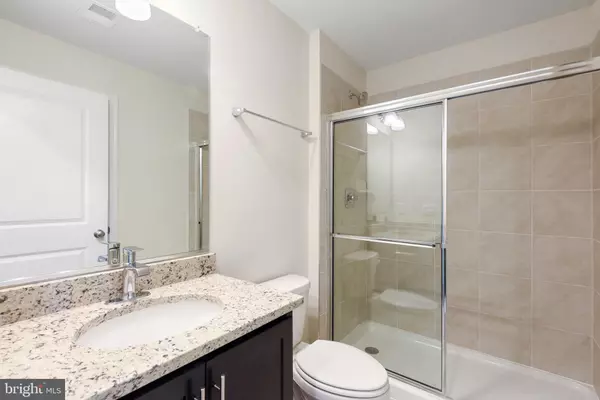
4 Beds
4 Baths
1,793 SqFt
4 Beds
4 Baths
1,793 SqFt
Key Details
Property Type Townhouse
Sub Type End of Row/Townhouse
Listing Status Active
Purchase Type For Sale
Square Footage 1,793 sqft
Price per Sqft $242
Subdivision Renn Quarter
MLS Listing ID MDFR2073176
Style Traditional
Bedrooms 4
Full Baths 4
HOA Fees $97/mo
HOA Y/N Y
Abv Grd Liv Area 1,793
Year Built 2025
Tax Year 2024
Lot Size 2,300 Sqft
Acres 0.05
Property Sub-Type End of Row/Townhouse
Source BRIGHT
Property Description
Designed for modern living, this home features a bedroom and full bath on every level, making it ideal for all lifestyles. The main level boasts an open-concept kitchen and living area — perfect for entertaining or everyday comfort. Enjoy sleek cabinetry, quartz countertops, and stainless-steel appliances — a chef's dream come true!
Upstairs, you'll find two spacious bedrooms, each with its own full bath for added privacy and convenience. The top floor hosts the owner's suite, a true retreat featuring a luxurious bath and generous closet space. The finished lower level offers flexibility — perfect for a home office, guest suite, or additional living area.
Located in Renn Quarter, an amenity-rich community featuring a pool, clubhouse, dog park, and fitness center, this home offers the best of both modern living and urban convenience.
Your dream home is closer than you think — come visit us at Renn Quarter and discover the Carlton today!
Location
State MD
County Frederick
Zoning RESIDENTIAL
Rooms
Other Rooms Living Room, Dining Room, Primary Bedroom, Bedroom 2, Bedroom 3, Bedroom 4, Kitchen, Foyer, Laundry, Bathroom 1, Bathroom 2, Bathroom 3, Primary Bathroom
Basement Full, Garage Access, Heated, Outside Entrance, Poured Concrete, Sump Pump, Walkout Level, Water Proofing System, Windows
Main Level Bedrooms 1
Interior
Interior Features Carpet, Combination Kitchen/Dining, Floor Plan - Open, Kitchen - Eat-In, Kitchen - Island, Recessed Lighting, Walk-in Closet(s)
Hot Water Electric
Heating Central
Cooling Central A/C
Flooring Carpet, Ceramic Tile, Vinyl
Equipment Built-In Microwave, Cooktop - Down Draft, Dishwasher, Disposal, ENERGY STAR Dishwasher, ENERGY STAR Refrigerator, Microwave, Oven - Wall, Range Hood, Refrigerator
Window Features Double Pane,Energy Efficient,Low-E,Screens
Appliance Built-In Microwave, Cooktop - Down Draft, Dishwasher, Disposal, ENERGY STAR Dishwasher, ENERGY STAR Refrigerator, Microwave, Oven - Wall, Range Hood, Refrigerator
Heat Source Natural Gas
Exterior
Parking Features Garage - Rear Entry
Garage Spaces 1.0
Utilities Available Cable TV Available, Natural Gas Available, Phone, Phone Available
Water Access N
Roof Type Architectural Shingle
Accessibility None
Attached Garage 1
Total Parking Spaces 1
Garage Y
Building
Story 3
Foundation Slab
Above Ground Finished SqFt 1793
Sewer Public Sewer
Water Public
Architectural Style Traditional
Level or Stories 3
Additional Building Above Grade
Structure Type 9'+ Ceilings,Dry Wall
New Construction Y
Schools
School District Frederick County Public Schools
Others
Pets Allowed Y
Senior Community No
Tax ID NO TAX RECORD
Ownership Fee Simple
SqFt Source 1793
Acceptable Financing Cash, Conventional, FHA, VA
Listing Terms Cash, Conventional, FHA, VA
Financing Cash,Conventional,FHA,VA
Special Listing Condition Standard
Pets Allowed No Pet Restrictions
Virtual Tour https://vimeo.com/992102868?share=copy

GET MORE INFORMATION

REALTOR® | SRES | Lic# RS272760






