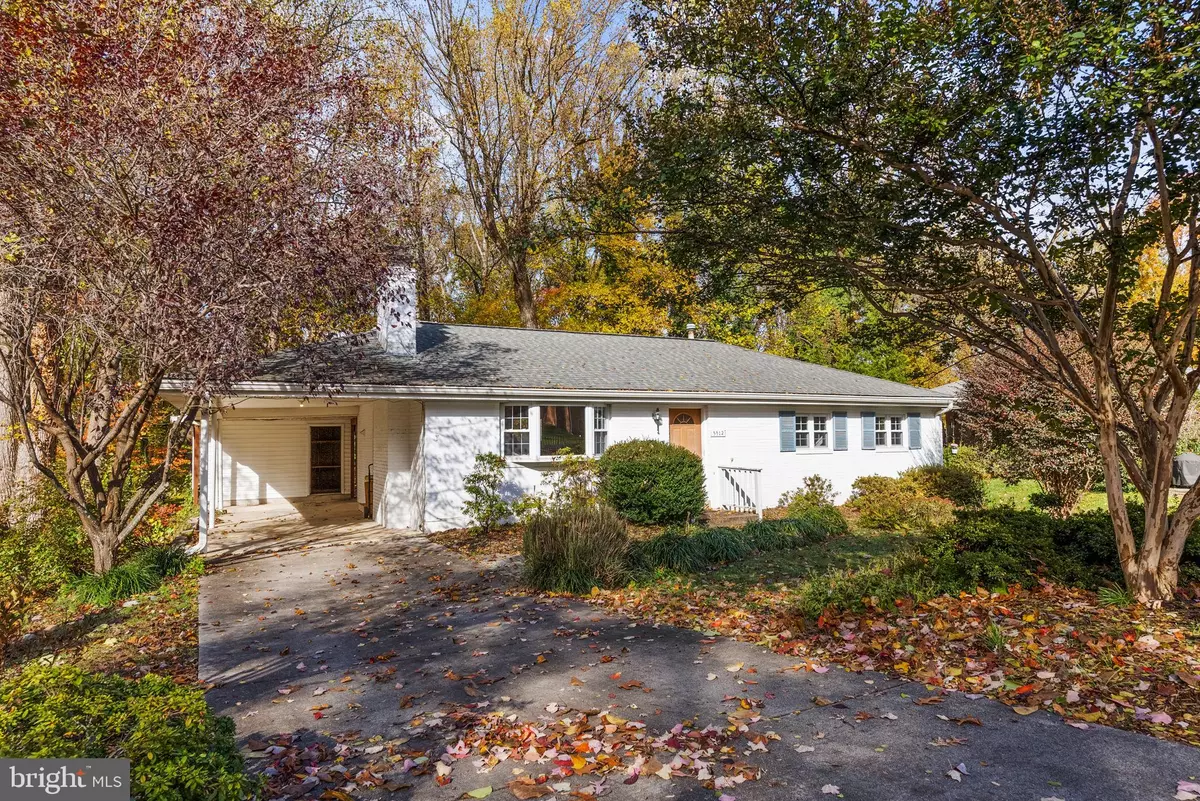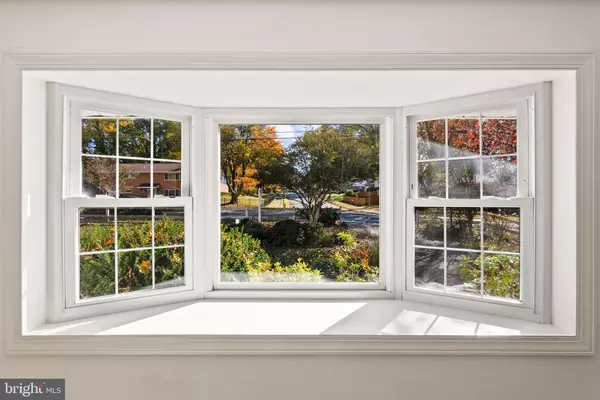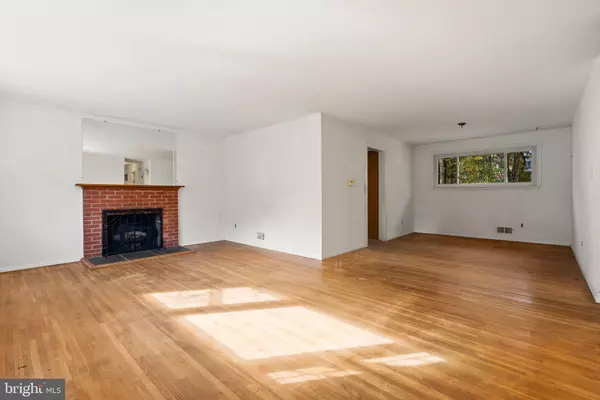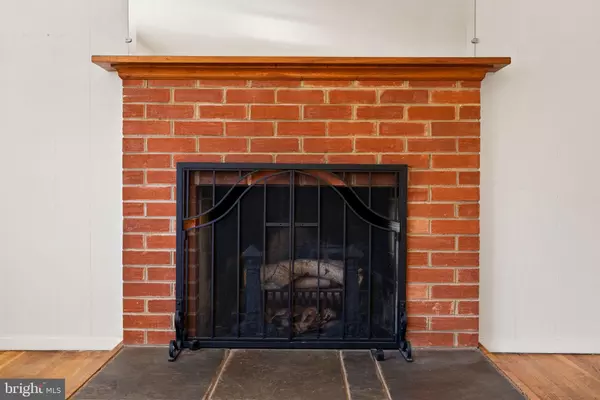
4 Beds
2 Baths
2,520 SqFt
4 Beds
2 Baths
2,520 SqFt
Open House
Sat Nov 08, 12:00pm - 2:00pm
Key Details
Property Type Single Family Home
Sub Type Detached
Listing Status Active
Purchase Type For Sale
Square Footage 2,520 sqft
Price per Sqft $257
Subdivision North Springfield
MLS Listing ID VAFX2276322
Style Ranch/Rambler
Bedrooms 4
Full Baths 2
HOA Y/N N
Abv Grd Liv Area 1,260
Year Built 1963
Available Date 2025-11-04
Annual Tax Amount $7,616
Tax Year 2025
Lot Size 0.304 Acres
Acres 0.3
Property Sub-Type Detached
Source BRIGHT
Property Description
At 5512 Flag Run Dr, for me and for you.
In Springfield, VA, where potential takes flight,
A fixer-upper's promise, bathed in natural light.
A rambler's charm, with a walk-out basement below,
Live in its comfort, as your visions will grow.
Three beds, two baths, a story to unfold,
To four beds, three baths, a future of gold.
Original in spirit, yet strong and so true,
With windows (2010), roof (2015), water heater (2023), and HVAC (2019) anew.
One of the neighborhood's largest lots, a generous space,
With gorgeous landscaping, a vibrant green grace.
A screen-in porch, a carport to the kitchen's door,
And two woodburn chimneys, for warmth and so much more.
A great opportunity for buyers, in this market's keen sight,
It's sold as-is, with a basement, a treasure of light.
Original hardwood floors, for refinishing, one of a kind,
Good bones, bricks and blocks, a foundation you'll find.
Fairfax County Park, a Recreation Center, and bike trail near,
A price below tax assessment value, dispelling all fear.
This single house stands, ready for your grace,
A private front and backyard, a verdant, serene space.
And the EZ Pass beltway, a quick hop in sight,
Come, envision, create, let your heart take its flight,
And transform this dwelling, with all of your might.
(polished by Gemini)
to the best of the knowledge: HVAC-2019; Water Heater-2023; Roof-2015; Window-2010
Location
State VA
County Fairfax
Zoning 130
Rooms
Other Rooms Living Room, Dining Room, Bedroom 3, Kitchen, Laundry, Recreation Room, Utility Room, Bathroom 2
Basement Connecting Stairway, Partially Finished, Rear Entrance, Walkout Level, Windows
Main Level Bedrooms 3
Interior
Hot Water Natural Gas
Heating Central
Cooling Central A/C
Fireplaces Number 2
Fireplaces Type Wood
Fireplace Y
Heat Source Natural Gas
Exterior
Garage Spaces 1.0
Water Access N
Accessibility 2+ Access Exits
Total Parking Spaces 1
Garage N
Building
Story 2
Foundation Concrete Perimeter
Above Ground Finished SqFt 1260
Sewer Public Sewer
Water Public
Architectural Style Ranch/Rambler
Level or Stories 2
Additional Building Above Grade, Below Grade
New Construction N
Schools
School District Fairfax County Public Schools
Others
Senior Community No
Tax ID 0792 02690043
Ownership Fee Simple
SqFt Source 2520
Special Listing Condition Standard

GET MORE INFORMATION

REALTOR® | SRES | Lic# RS272760






