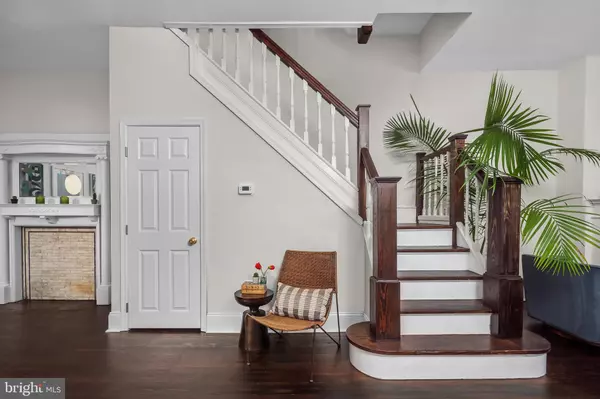
5 Beds
4 Baths
2,413 SqFt
5 Beds
4 Baths
2,413 SqFt
Open House
Sun Oct 05, 12:00pm - 2:00pm
Key Details
Property Type Single Family Home, Townhouse
Sub Type Twin/Semi-Detached
Listing Status Coming Soon
Purchase Type For Sale
Square Footage 2,413 sqft
Price per Sqft $269
Subdivision Mt Airy (East)
MLS Listing ID PAPH2531684
Style Traditional
Bedrooms 5
Full Baths 3
Half Baths 1
HOA Y/N N
Abv Grd Liv Area 2,413
Year Built 1925
Available Date 2025-10-04
Annual Tax Amount $5,599
Tax Year 2025
Lot Size 4,285 Sqft
Acres 0.1
Lot Dimensions 23.00 x 186.00
Property Sub-Type Twin/Semi-Detached
Source BRIGHT
Property Description
This beautifully renovated 5-bedroom, 3.5-bath twin is exactly what comes to mind when people dream of “Mt. Airy living.” From the moment you enter through the tiled foyer — framed by original doors, wainscoting, and whimsical shield details — you'll feel how thoughtfully this home has been restored.
The grand living and formal dining rooms feature high ceilings, original hardwood floors, and stunning wood mantels (one with a mirror and columns!) that add character and soul. A perfectly tucked-away powder room under the stairs adds modern functionality without interrupting the vintage charm.
The fully reimagined kitchen is a showstopper — outfitted with sleek tile flooring, ample cabinetry, an island with seating, and a full suite of stainless steel appliances, including a built-in microwave and wine cooler. It's ready for weeknight dinners or weekend hosting alike.
Upstairs, enjoy a sunny flex room perfect as a parlor, office, or guest space, plus a spacious hall bath with walk-in shower and laundry hookups. The primary suite is a spa-like retreat, complete with a soaking tub, double vanity, and a luxurious steam shower with multi-jet sprays.
The third floor offers three additional bedrooms, another stylish full bath, and plenty of closet space. Major updates include a new roof, new windows, new HVAC, recessed lighting, upgraded outlets, and fresh paint throughout. Just move in and start living.
Out front, the large porch invites slow mornings with coffee or a good book. Out back, the deep yard is ready for play, gardening, or gatherings with friends.
And the location? Truly unbeatable. You're just steps from neighborhood favorites like Mt. Airy Playground, The Juice Room, Toska, FitLife Gym, Bar Lizette, Quintessence Theatre, High Point Café, and so much more. Easy access to schools, public transportation, and beloved green spaces makes this home a perfect blend of convenience and community.
If you're looking for a move-in-ready home with charm, space, and walkability in one of Philly's most sought-after neighborhoods — you've found it. Welcome home.
Location
State PA
County Philadelphia
Area 19119 (19119)
Zoning RSA3
Rooms
Basement Full, Unfinished
Interior
Interior Features Additional Stairway, Bathroom - Soaking Tub, Bathroom - Stall Shower, Bathroom - Tub Shower, Bathroom - Walk-In Shower, Breakfast Area, Dining Area, Kitchen - Eat-In, Kitchen - Island, Primary Bath(s), Recessed Lighting, Stain/Lead Glass, Upgraded Countertops, Wood Floors
Hot Water Natural Gas
Heating Hot Water
Cooling Central A/C
Flooring Hardwood, Ceramic Tile
Inclusions All appliances.
Equipment Built-In Microwave, Dishwasher, Disposal, Refrigerator, Stainless Steel Appliances, Water Heater, Oven/Range - Electric
Fireplace N
Appliance Built-In Microwave, Dishwasher, Disposal, Refrigerator, Stainless Steel Appliances, Water Heater, Oven/Range - Electric
Heat Source Natural Gas
Laundry Hookup, Upper Floor
Exterior
Exterior Feature Patio(s), Porch(es)
Water Access N
Accessibility None
Porch Patio(s), Porch(es)
Garage N
Building
Story 3
Foundation Slab
Sewer Public Sewer
Water Public
Architectural Style Traditional
Level or Stories 3
Additional Building Above Grade, Below Grade
New Construction N
Schools
School District Philadelphia City
Others
Senior Community No
Tax ID 222138800
Ownership Fee Simple
SqFt Source 2413
Special Listing Condition Standard

GET MORE INFORMATION

REALTOR® | SRES | Lic# RS272760






