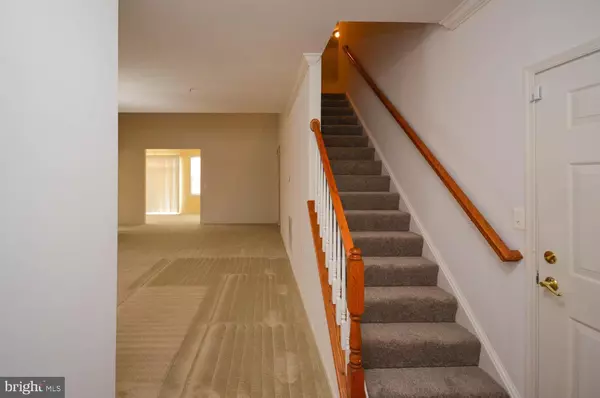3 Beds
3 Baths
2,100 SqFt
3 Beds
3 Baths
2,100 SqFt
Key Details
Property Type Multi-Family
Sub Type Twin/Semi-Detached
Listing Status Active
Purchase Type For Rent
Square Footage 2,100 sqft
Subdivision Cameron Grove
MLS Listing ID MDPG2163418
Style Other
Bedrooms 3
Full Baths 3
HOA Y/N Y
Abv Grd Liv Area 2,100
Year Built 2006
Lot Size 4,732 Sqft
Acres 0.11
Property Sub-Type Twin/Semi-Detached
Source BRIGHT
Property Description
Inside, you'll find 3 bedrooms and 3 full bathrooms spread across an open and airy floor plan with soaring ceilings and abundant natural light. The main level features fresh paint, brand new carpet, and updated appliances, making it truly move-in ready. The Primary Suite offers an ensuite bathroom and a large walk-in closet for your convenience. A versatile loft provides extra space for guests, a home office, or a cozy lounge area. The attached garage adds to the ease of living.
As a Cameron Grove resident, you'll enjoy an active, resort-style lifestyle with access to the Resort Center, featuring a fitness center, sauna, indoor and outdoor swimming pools, a movie theater, tennis and pickleball courts, walking paths, and more.
This ideal location keeps you close to everything—Costco, Wegmans, Giant, restaurants, shopping, and entertainment are just minutes away. Easy access to major highways makes for a quick drive to Washington, DC, Annapolis, and National Harbor.
Don't miss this rare opportunity to rent a spacious, updated home in one of Prince George's County's premier 55+ communities. The primary leaseholder must be a minimum of 55 years of age. Additional occupants are permitted, provided they are between the ages of 18 and 40.
Location
State MD
County Prince Georges
Zoning LCD
Rooms
Main Level Bedrooms 2
Interior
Hot Water Electric
Cooling Central A/C
Flooring Carpet
Fireplaces Number 1
Fireplace Y
Heat Source Natural Gas
Exterior
Parking Features Garage - Front Entry
Garage Spaces 1.0
Amenities Available Club House, Pool - Outdoor
Water Access N
Roof Type Shingle
Accessibility >84\" Garage Door
Attached Garage 1
Total Parking Spaces 1
Garage Y
Building
Story 2
Foundation Concrete Perimeter
Sewer Public Septic
Water Public
Architectural Style Other
Level or Stories 2
Additional Building Above Grade, Below Grade
Structure Type 9'+ Ceilings
New Construction N
Schools
School District Prince George'S County Public Schools
Others
Pets Allowed Y
HOA Fee Include Lawn Maintenance,Trash,Snow Removal
Senior Community Yes
Age Restriction 55
Tax ID 17073579364
Ownership Other
SqFt Source Estimated
Pets Allowed Breed Restrictions

GET MORE INFORMATION
REALTOR® | SRES | Lic# RS272760






