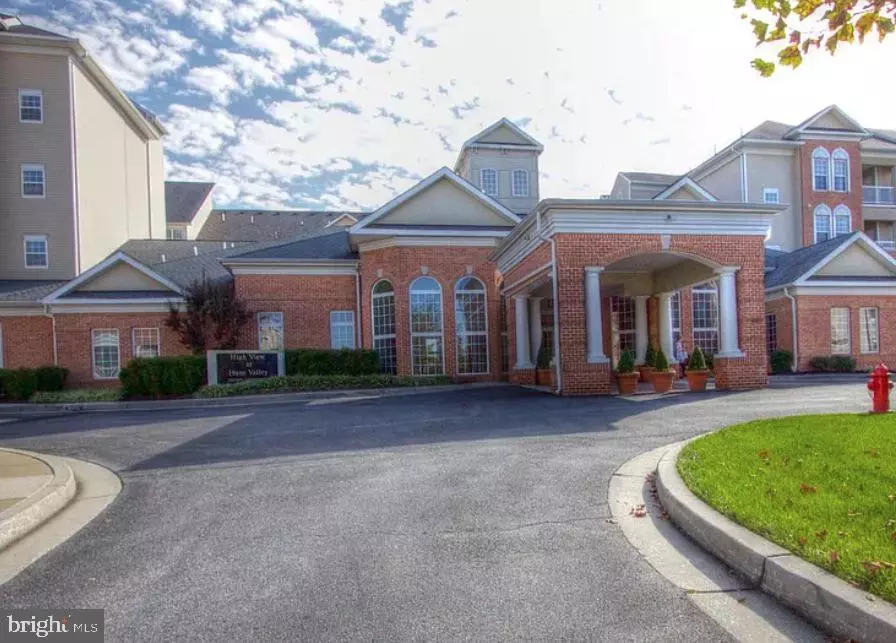2 Beds
2 Baths
1,297 SqFt
2 Beds
2 Baths
1,297 SqFt
Key Details
Property Type Condo
Sub Type Condo/Co-op
Listing Status Active
Purchase Type For Sale
Square Footage 1,297 sqft
Price per Sqft $254
Subdivision High View At Hunt Valley
MLS Listing ID MDBC2136448
Style Traditional
Bedrooms 2
Full Baths 2
Condo Fees $532/mo
HOA Y/N N
Abv Grd Liv Area 1,297
Year Built 2006
Available Date 2025-08-07
Tax Year 2022
Property Sub-Type Condo/Co-op
Source BRIGHT
Property Description
Nestled in one of the most sought-after communities, Residence 320 is the Arpeggio model you've been waiting for. With its spacious, light-filled floorplan, this home offers a luxurious blend of comfort, convenience, and style — all wrapped up in a package that's as inviting as it is functional. As you step inside, you'll be greeted by a large living room with more than enough space to create the perfect setup, whether you're hosting guests or curling up for a cozy night in. The open kitchen is a chef's dream, featuring plenty of counter space for meal prep, updated stainless steel appliances, and views that extend into both the living and dining areas — making entertaining a breeze. The seamless flow from the kitchen to the dining room leads you to a covered patio, ideal for those spring and summer nights when you just want to unwind and enjoy the outdoors. But the real star of the show is the primary suite, tucked away in a peaceful corner of the home. This serene retreat features a separate sitting area off the bedroom, the perfect spot to curl up with a good book, or maybe just your thoughts. The attached bathroom is nothing short of spa-like, boasting a double vanity, a stand-alone shower, and a soaking tub that beckons for relaxation. Not to be outdone, the walk-in closet offers more than enough room to store your wardrobe — or treat it as your personal shopping spree storage. Either way, you'll feel like royalty! The second bedroom is equally impressive, featuring its own walk-in closet, offering ample space for all your needs. With so much storage and room to breathe, you'll never want to leave. High View at Hunt Valley is a community that offers more than just a home — it's a lifestyle. Residents enjoy access to a fitness center, multiple private courtyards, a newly updated movie theater for those movie nights you've been dreaming about, and an outdoor pool that'll be your go-to hangout this summer. Whether you're looking to relax, work out, or simply enjoy the company of neighbors, you've got it all here. The home itself is move-in ready with appliances that are just 5 years old, a water heater that's only 2 years old, and fresh LVP flooring in the kitchen, dining, and living rooms from 2019. The best part? You get your very own assigned parking space (#2179), so you'll never have to worry about finding a spot. Don't miss your chance to experience why High View at Hunt Valley is one of the most coveted places to live. Schedule a tour today and see for yourself why Residence 320 might just be your next dream home!
Location
State MD
County Baltimore
Zoning R
Rooms
Main Level Bedrooms 2
Interior
Hot Water Electric
Heating Forced Air
Cooling Central A/C
Furnishings No
Fireplace N
Heat Source Natural Gas
Exterior
Parking Features Covered Parking
Garage Spaces 1.0
Amenities Available Club House, Community Center, Concierge, Elevator, Exercise Room, Fitness Center, Library, Meeting Room, Picnic Area, Pool - Outdoor, Reserved/Assigned Parking, Tennis Courts
Water Access N
Accessibility None
Total Parking Spaces 1
Garage Y
Building
Story 1
Unit Features Mid-Rise 5 - 8 Floors
Sewer Public Sewer
Water Public
Architectural Style Traditional
Level or Stories 1
Additional Building Above Grade, Below Grade
New Construction N
Schools
School District Baltimore County Public Schools
Others
Pets Allowed Y
HOA Fee Include Common Area Maintenance,Ext Bldg Maint,Insurance,Lawn Maintenance,Management,Pool(s),Reserve Funds,Road Maintenance,Sewer,Snow Removal,Trash,Water
Senior Community No
Tax ID 04082400011606
Ownership Condominium
Acceptable Financing Cash, Conventional
Listing Terms Cash, Conventional
Financing Cash,Conventional
Special Listing Condition Standard
Pets Allowed Breed Restrictions, Cats OK, Dogs OK, Number Limit, Size/Weight Restriction

GET MORE INFORMATION
REALTOR® | SRES | Lic# RS272760






