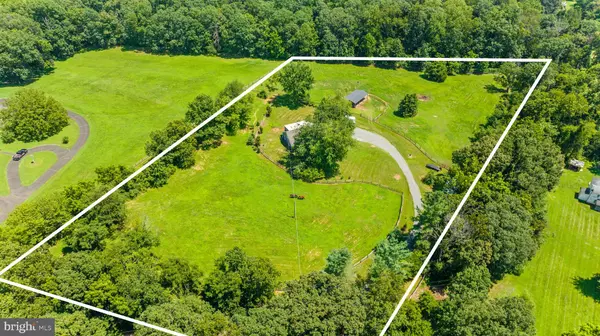3 Beds
3 Baths
2,312 SqFt
3 Beds
3 Baths
2,312 SqFt
Key Details
Property Type Single Family Home
Sub Type Detached
Listing Status Active
Purchase Type For Sale
Square Footage 2,312 sqft
Price per Sqft $335
Subdivision None Available
MLS Listing ID VAFQ2017586
Style Cape Cod
Bedrooms 3
Full Baths 2
Half Baths 1
HOA Y/N N
Abv Grd Liv Area 2,312
Year Built 1977
Annual Tax Amount $4,498
Tax Year 2022
Lot Size 4.901 Acres
Acres 4.9
Property Sub-Type Detached
Source BRIGHT
Property Description
Inside, you'll find an inviting, open-concept floor plan with vaulted ceilings, floor-to-ceiling windows, wide-plank hardwood floors, and a gourmet kitchen outfitted with granite counters, stainless steel appliances, and custom cabinetry. The home features 3 bedrooms and a bonus room.
The spacious primary suite includes a large full bath and walk in closet and is conveniently located on the main level behind French doors. An additional pair of French doors across the hall takes you straight into the charming back yard.
Upstairs, you'll enjoy an open loft before discovering two generously sized bedrooms, each with ample closet space. A full bathroom sits between them, and just across the hall, a spacious bonus room offers even more flexibility—perfect for a guest room, play space, office or home gym.
The property is already set up for horses, featuring a gated driveway with a fully enclosed perimeter, two large split-rail fenced pastures, and a shed row barn with two stalls, a tack room, and an attached small paddock. An additional equipment shed provides storage for tools or machinery, while a hay and tractor shed tucked into the treeline offers natural shade and could easily double as a run-in shelter.
There's a lovely ride-out through the quiet neighborhood with direct access to gravel Cliff Mills Road—perfect for peaceful hacks. An Invisible Fence is installed around the yard (excluding the pastures), and collars will convey with the sale.
Modern conveniences include a 50 AMP camper hookup and high-speed Starlink internet, already installed and transferable to the new owner—ideal for remote professionals. Commuters will appreciate being just an hour and ten minutes from MetroCenter via the I-66 express lanes.
Located only 15 minutes from Old Town Warrenton, the property is also a quick drive to Shenandoah National Park and a scenic ride away from some of Virginia's finest wineries and equestrian trails. Zoned RA and offering 4.9 acres of usable land, this 2,312+ square foot home combines rural charm with everyday comfort—no HOA, well and septic included.
Equestrians will also love the proximity to Warrenton Hunt and Old Dominion Hounds kennels, with Rappahannock and Thornton Hill fixtures nearby.
Location
State VA
County Fauquier
Zoning RA
Direction Southwest
Rooms
Other Rooms Dining Room, Primary Bedroom, Bedroom 2, Bedroom 3, Kitchen, Family Room, Laundry
Main Level Bedrooms 1
Interior
Interior Features Family Room Off Kitchen, Kitchen - Gourmet, Kitchen - Island, Kitchen - Table Space, Entry Level Bedroom, Upgraded Countertops, Primary Bath(s), Window Treatments, Wood Floors, Recessed Lighting, Floor Plan - Open
Hot Water Electric
Heating Heat Pump(s)
Cooling Central A/C
Flooring Hardwood
Fireplaces Number 1
Fireplaces Type Brick, Fireplace - Glass Doors
Equipment Washer/Dryer Hookups Only, Cooktop, Dishwasher, Exhaust Fan, Icemaker, Microwave, Oven - Wall, Refrigerator
Furnishings No
Fireplace Y
Window Features Casement,Double Pane,Screens
Appliance Washer/Dryer Hookups Only, Cooktop, Dishwasher, Exhaust Fan, Icemaker, Microwave, Oven - Wall, Refrigerator
Heat Source Electric
Laundry Main Floor
Exterior
Exterior Feature Patio(s), Porch(es)
Fence Partially
Utilities Available Above Ground, Phone Available
Water Access N
View Garden/Lawn, Trees/Woods
Roof Type Architectural Shingle
Street Surface Gravel
Accessibility Other
Porch Patio(s), Porch(es)
Garage N
Building
Lot Description Backs to Trees, Private
Story 2
Foundation Slab
Sewer On Site Septic
Water Well
Architectural Style Cape Cod
Level or Stories 2
Additional Building Above Grade, Below Grade
Structure Type 2 Story Ceilings,Dry Wall,Vaulted Ceilings
New Construction N
Schools
High Schools Fauquier
School District Fauquier County Public Schools
Others
Pets Allowed Y
Senior Community No
Tax ID 6953-57-8577
Ownership Fee Simple
SqFt Source Assessor
Acceptable Financing Cash, Conventional, FHA, VA
Horse Property Y
Horse Feature Horse Trails, Horses Allowed, Stable(s), Paddock
Listing Terms Cash, Conventional, FHA, VA
Financing Cash,Conventional,FHA,VA
Special Listing Condition Standard
Pets Allowed No Pet Restrictions

GET MORE INFORMATION
REALTOR® | SRES | Lic# RS272760






