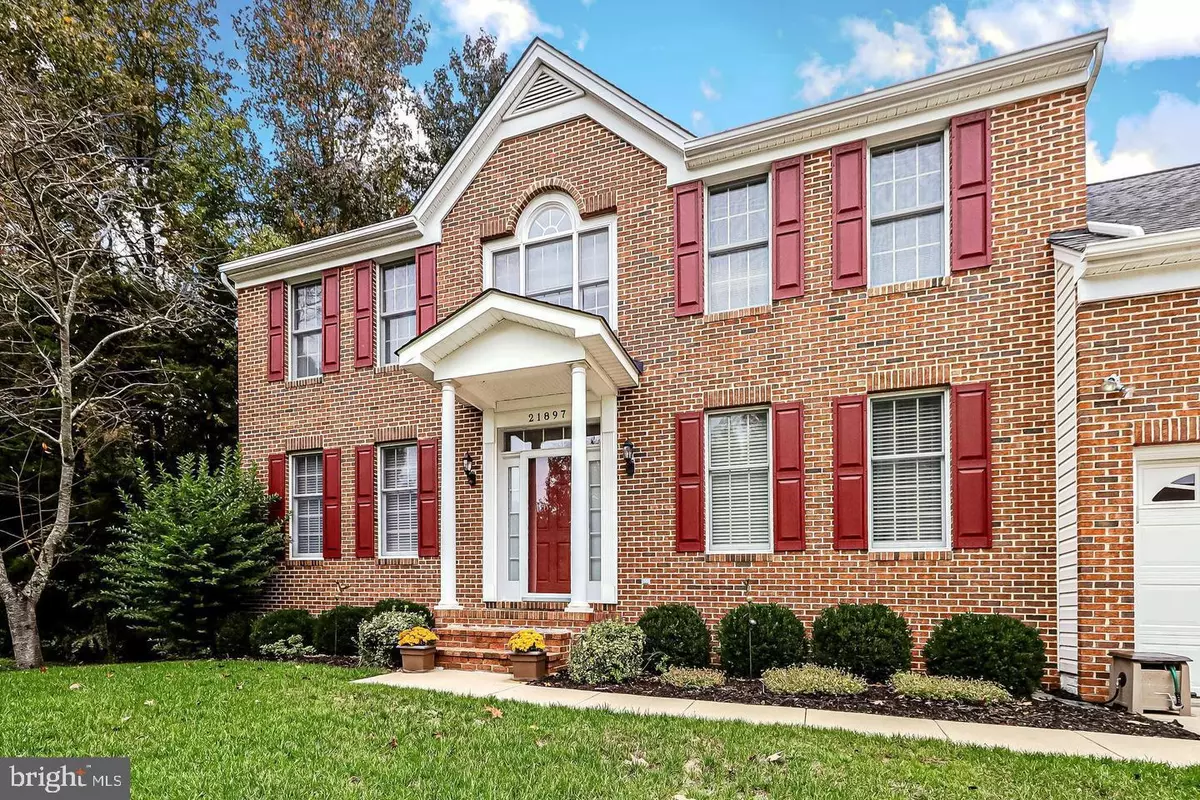5 Beds
3 Baths
3,664 SqFt
5 Beds
3 Baths
3,664 SqFt
Key Details
Property Type Single Family Home
Sub Type Detached
Listing Status Coming Soon
Purchase Type For Sale
Square Footage 3,664 sqft
Price per Sqft $184
Subdivision Breton Bay Landing
MLS Listing ID MDSM2022878
Style Colonial
Bedrooms 5
Full Baths 2
Half Baths 1
HOA Fees $240/ann
HOA Y/N Y
Abv Grd Liv Area 3,664
Originating Board BRIGHT
Year Built 1997
Annual Tax Amount $5,108
Tax Year 2024
Lot Size 0.980 Acres
Acres 0.98
Property Sub-Type Detached
Property Description
Welcome to 21897 Fairway Drive, Leonardtown, MD—a stunning 5-bedroom, 2.5-bath custom-built home in the desirable Breton Bay community. This home is in impeccable condition with numerous upgrades—simply move right in and start enjoying luxury living!
✨ Main Level Highlights:
9 ft. ceilings with elegant crown molding throughout
Gleaming hardwood & tile flooring
Gourmet kitchen with granite countertops & stainless steel appliances
Family room with a charming brick/gas fireplace, perfect for cozy gatherings
Custom window treatments throughout the home
🛏️ Owner's Suite Retreat:
Spacious sitting area for ultimate relaxation
Two walk-in closets
Luxurious en-suite bath with upscale finishes
🌿 Outdoor & Community Perks:
Breathtaking golf course views right from your backyard
Access to optional community amenities: golf, pool, and tennis memberships available
Short walk to the community beach park featuring a pier, picnic area, and tot lot
Location
State MD
County Saint Marys
Zoning RNC
Rooms
Basement Unfinished
Main Level Bedrooms 1
Interior
Interior Features Breakfast Area, Ceiling Fan(s), Chair Railings, Crown Moldings, Entry Level Bedroom, Family Room Off Kitchen, Floor Plan - Traditional, Formal/Separate Dining Room, Kitchen - Eat-In, Kitchen - Gourmet, Kitchen - Island, Kitchen - Table Space, Pantry, Recessed Lighting, Bathroom - Soaking Tub, Bathroom - Stall Shower, Upgraded Countertops, Walk-in Closet(s), Window Treatments, Wood Floors, Other
Hot Water Electric
Heating Heat Pump(s)
Cooling Ceiling Fan(s), Central A/C
Flooring Hardwood, Ceramic Tile, Partially Carpeted
Fireplaces Number 1
Fireplaces Type Brick, Gas/Propane
Equipment Built-In Microwave, Cooktop, Dishwasher, Oven - Double, Oven - Wall, Refrigerator, Stainless Steel Appliances, Water Heater
Fireplace Y
Window Features Bay/Bow,Palladian
Appliance Built-In Microwave, Cooktop, Dishwasher, Oven - Double, Oven - Wall, Refrigerator, Stainless Steel Appliances, Water Heater
Heat Source Electric, Propane - Owned
Laundry Main Floor, Has Laundry
Exterior
Parking Features Garage - Front Entry, Garage Door Opener, Inside Access
Garage Spaces 15.0
Utilities Available Under Ground
Water Access N
View Golf Course
Roof Type Architectural Shingle
Accessibility Other
Attached Garage 3
Total Parking Spaces 15
Garage Y
Building
Lot Description Cleared, Front Yard
Story 3
Foundation Brick/Mortar, Concrete Perimeter
Sewer Public Sewer
Water Public
Architectural Style Colonial
Level or Stories 3
Additional Building Above Grade, Below Grade
Structure Type 9'+ Ceilings,2 Story Ceilings
New Construction N
Schools
School District St. Mary'S County Public Schools
Others
Senior Community No
Tax ID 1903045072
Ownership Fee Simple
SqFt Source Assessor
Special Listing Condition Standard

GET MORE INFORMATION
REALTOR® | SRES | Lic# RS272760

