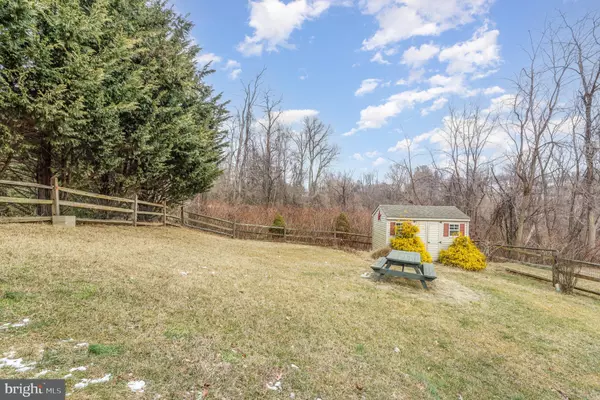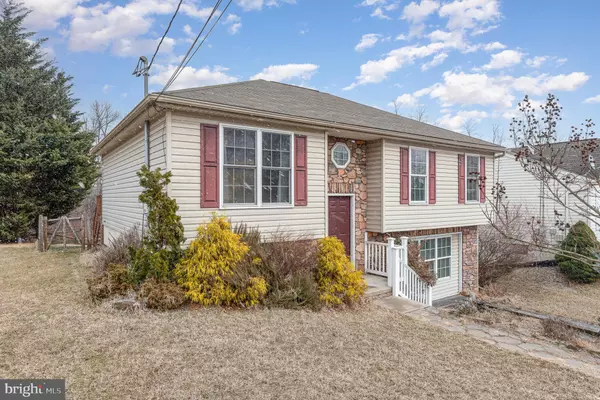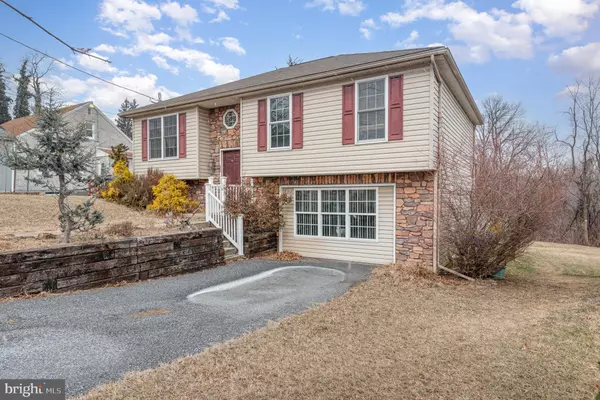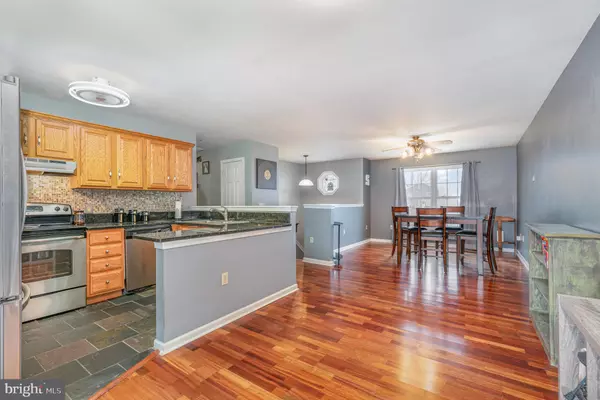3 Beds
2 Baths
1,812 SqFt
3 Beds
2 Baths
1,812 SqFt
Key Details
Property Type Single Family Home
Sub Type Detached
Listing Status Coming Soon
Purchase Type For Sale
Square Footage 1,812 sqft
Price per Sqft $159
Subdivision Riverview
MLS Listing ID PADA2042516
Style Bi-level
Bedrooms 3
Full Baths 1
Half Baths 1
HOA Y/N N
Abv Grd Liv Area 1,492
Originating Board BRIGHT
Year Built 2005
Annual Tax Amount $3,508
Tax Year 2024
Lot Size 7,841 Sqft
Acres 0.18
Property Sub-Type Detached
Property Description
Welcome to this inviting 3-bedroom, 1.5-bathroom bi-level home, perfectly situated on a quiet, non-thru street with a private, fenced-in yard backing to natural wooded surroundings.
The main level features an updated kitchen with upgraded countertops, a dining area, and a flexible living space (currently used as a dining room). Step out onto the spacious deck, perfect for entertaining and enjoying the peaceful views of deer passing through the yard.
The lower level boasts a cozy family room with a subtle rustic barnwood look, a charming window seat, and a walk-out basement leading to a patio beneath the deck. A mini-split system has been recently added for extra comfort. The rec room with a bar provides plenty of space for hosting gatherings. A dedicated laundry room completes the lower level.
This home blends comfort and character in a serene setting—don't miss the opportunity to make it yours! Schedule a showing today!
Location
State PA
County Dauphin
Area Swatara Twp (14063)
Zoning R-M - MEDIUM-DENSITY
Rooms
Other Rooms Living Room, Dining Room, Bedroom 2, Bedroom 3, Kitchen, Family Room, Den, Bedroom 1, Laundry, Full Bath, Half Bath
Basement Daylight, Full, Fully Finished, Heated, Interior Access, Outside Entrance, Rear Entrance, Walkout Level, Windows
Main Level Bedrooms 3
Interior
Interior Features Bar, Ceiling Fan(s), Floor Plan - Open, Floor Plan - Traditional, Bathroom - Tub Shower, Upgraded Countertops, Breakfast Area, Combination Dining/Living, Combination Kitchen/Dining, Dining Area
Hot Water Electric
Heating Heat Pump(s)
Cooling Central A/C
Equipment Dishwasher, Disposal, Oven/Range - Electric
Fireplace N
Appliance Dishwasher, Disposal, Oven/Range - Electric
Heat Source Electric
Laundry Lower Floor
Exterior
Exterior Feature Deck(s), Porch(es), Patio(s)
Garage Spaces 3.0
Fence Wood, Rear
Utilities Available Cable TV Available
Water Access N
Roof Type Composite
Accessibility None
Porch Deck(s), Porch(es), Patio(s)
Road Frontage Boro/Township, City/County
Total Parking Spaces 3
Garage N
Building
Lot Description Level, Cleared, Front Yard, No Thru Street, Open, Rear Yard, Road Frontage, Sloping
Story 2
Foundation Block
Sewer Public Sewer
Water Public, Well
Architectural Style Bi-level
Level or Stories 2
Additional Building Above Grade, Below Grade
Structure Type Dry Wall
New Construction N
Schools
High Schools Central Dauphin East
School District Central Dauphin
Others
Senior Community No
Tax ID 63-053-023-000-0000
Ownership Fee Simple
SqFt Source Assessor
Security Features Smoke Detector
Acceptable Financing Conventional, Cash, FHA, VA
Listing Terms Conventional, Cash, FHA, VA
Financing Conventional,Cash,FHA,VA
Special Listing Condition Standard
Virtual Tour https://u.listvt.com/mls/174323021

GET MORE INFORMATION
REALTOR® | SRES | Lic# RS272760






