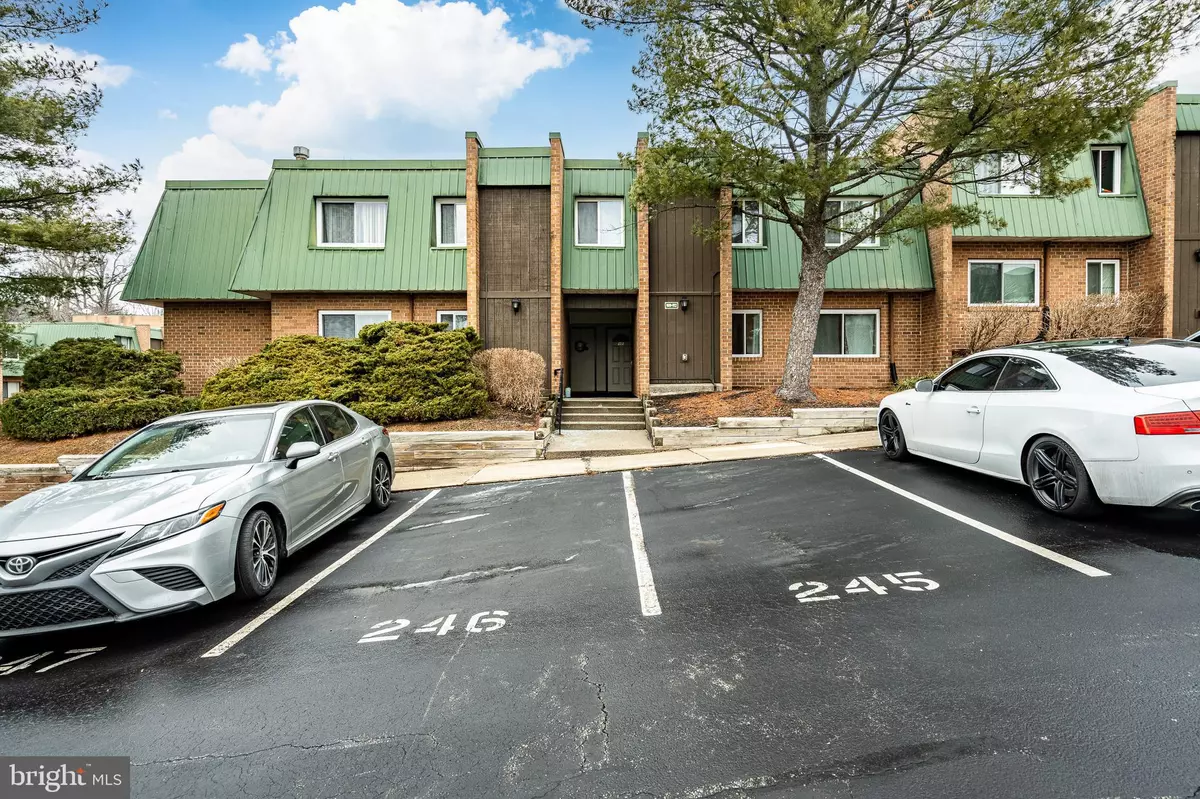2 Beds
2 Baths
922 SqFt
2 Beds
2 Baths
922 SqFt
Key Details
Property Type Condo
Sub Type Condo/Co-op
Listing Status Active
Purchase Type For Sale
Square Footage 922 sqft
Price per Sqft $238
Subdivision The Meadows
MLS Listing ID PAMC2127926
Style Traditional
Bedrooms 2
Full Baths 2
Condo Fees $459/mo
HOA Y/N N
Abv Grd Liv Area 922
Originating Board BRIGHT
Year Built 1973
Annual Tax Amount $2,398
Tax Year 2025
Lot Dimensions 0.00 x 0.00
Property Sub-Type Condo/Co-op
Property Description
Step inside to discover a thoughtfully designed floor plan featuring a spacious living room, modern kitchen, dining area, two large bedrooms, two full baths, and a convenient in-unit laundry. The beautifully renovated kitchen boasts white cabinetry, granite countertops, stainless steel appliances, a gas range, built-in microwave, deep sink, elegant tile backsplash, and tile flooring.
The large living room is bright and inviting, with sliding doors leading to the rear patio, perfect for relaxing or entertaining. Throughout the home, low-maintenance luxury vinyl plank flooring enhances the main living areas, while the bathrooms showcase gorgeous tile finishes, upgraded vanities, and stylish fixtures.
The spacious primary suite offers ample closet space and a private en-suite bath featuring a walk-in shower with a soothing riverstone floor, tiled walls, and glass doors.
The full guest bath is designed to impress with modern finishes and a full tub shower combination surrounded by luxury tile, glass doors, and complete with high end fixtures.
As a resident of The Meadows, you'll enjoy affordable, easy living with an association fee that covers water, sewer, trash, landscaping, exterior maintenance, and access to the community pool. Centrally located, this home provides quick and easy access to shopping, dining, parks, recreation, and major commuter routes.
Don't miss this incredible opportunity—schedule your showing today!
Location
State PA
County Montgomery
Area Upper Providence Twp (10661)
Zoning R4
Rooms
Other Rooms Living Room, Primary Bedroom, Bedroom 2
Main Level Bedrooms 2
Interior
Interior Features Dining Area, Entry Level Bedroom
Hot Water Natural Gas
Heating Heat Pump - Gas BackUp, Forced Air
Cooling Central A/C
Fireplace N
Heat Source Natural Gas
Laundry Has Laundry, Main Floor
Exterior
Parking On Site 1
Amenities Available Community Center, Basketball Courts, Pool - Outdoor, Tot Lots/Playground, Reserved/Assigned Parking
Water Access N
Accessibility None
Garage N
Building
Story 1
Unit Features Garden 1 - 4 Floors
Sewer Public Sewer
Water Public
Architectural Style Traditional
Level or Stories 1
Additional Building Above Grade, Below Grade
New Construction N
Schools
School District Spring-Ford Area
Others
Pets Allowed Y
HOA Fee Include Common Area Maintenance,Ext Bldg Maint,Lawn Maintenance,Management,Snow Removal,Trash,Water,Sewer
Senior Community No
Tax ID 61-00-01661-591
Ownership Condominium
Special Listing Condition Standard
Pets Allowed Cats OK, Dogs OK
Virtual Tour https://youtu.be/Ze9Di9oBNMI

GET MORE INFORMATION
REALTOR® | SRES | Lic# RS272760






