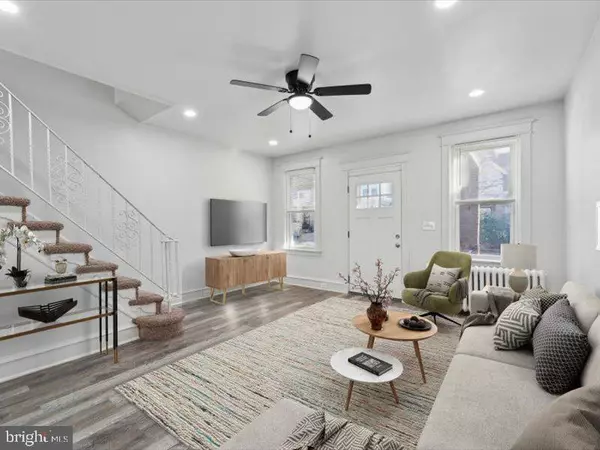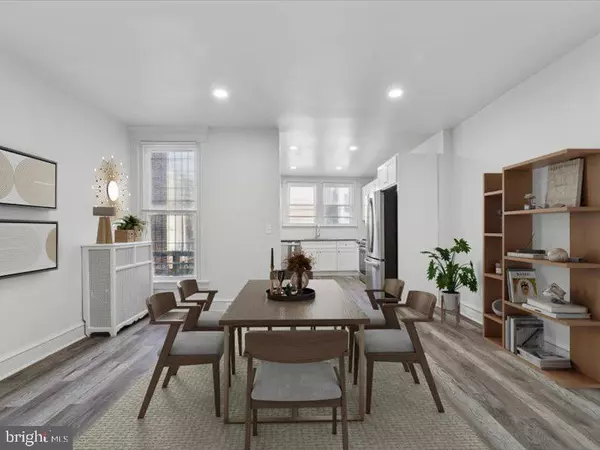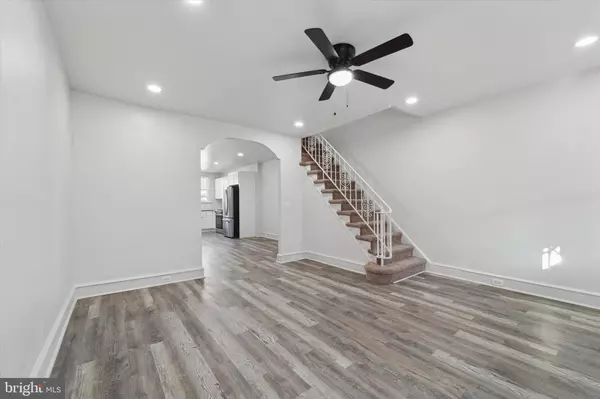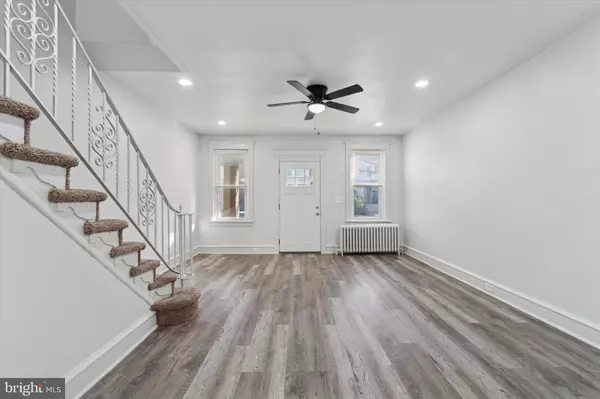3 Beds
2 Baths
2,400 SqFt
3 Beds
2 Baths
2,400 SqFt
Key Details
Property Type Townhouse
Sub Type Interior Row/Townhouse
Listing Status Active
Purchase Type For Sale
Square Footage 2,400 sqft
Price per Sqft $112
Subdivision West Oak Lane
MLS Listing ID PAPH2425962
Style Traditional
Bedrooms 3
Full Baths 1
Half Baths 1
HOA Y/N N
Abv Grd Liv Area 1,600
Originating Board BRIGHT
Year Built 1925
Annual Tax Amount $2,126
Tax Year 2024
Lot Size 1,264 Sqft
Acres 0.03
Lot Dimensions 16.00 x 80.00
Property Description
The kitchen is equipped with an abundance of cabinet and counter space. Shaker cabinets, granite counter tops and new stainless appliances.
The second level features three large bedrooms. The primary has lovely views and great closet space.
Newly completed bathroom with tub/shower/vanity and a new skylight. The second level is carpeted.
The lower level is finished with a separate laundry area, half bathroom and access to the garage.
Shows like a model!
Ready for immediate occupancy.
Location
State PA
County Philadelphia
Area 19126 (19126)
Zoning RSA5
Rooms
Other Rooms Living Room, Dining Room, Primary Bedroom, Bedroom 2, Kitchen, Basement, Bedroom 1
Basement Full
Interior
Interior Features Skylight(s), Kitchen - Eat-In
Hot Water Natural Gas
Heating Radiator
Cooling Ceiling Fan(s)
Flooring Wood, Fully Carpeted
Equipment Refrigerator, Stainless Steel Appliances
Fireplace N
Window Features Replacement
Appliance Refrigerator, Stainless Steel Appliances
Heat Source Natural Gas
Laundry Basement
Exterior
Exterior Feature Porch(es)
Parking Features Garage - Rear Entry, Inside Access
Garage Spaces 1.0
Utilities Available Cable TV Available, Natural Gas Available, Phone Available
Water Access N
View City
Roof Type Flat
Accessibility None
Porch Porch(es)
Attached Garage 1
Total Parking Spaces 1
Garage Y
Building
Lot Description Front Yard
Story 2
Foundation Brick/Mortar
Sewer Public Sewer
Water Public
Architectural Style Traditional
Level or Stories 2
Additional Building Above Grade, Below Grade
New Construction N
Schools
School District Philadelphia City
Others
Pets Allowed Y
Senior Community No
Tax ID 101075200
Ownership Fee Simple
SqFt Source Assessor
Acceptable Financing Conventional, FHA 203(b), Cash
Horse Property N
Listing Terms Conventional, FHA 203(b), Cash
Financing Conventional,FHA 203(b),Cash
Special Listing Condition Standard
Pets Allowed No Pet Restrictions

GET MORE INFORMATION
REALTOR® | SRES | Lic# RS272760






