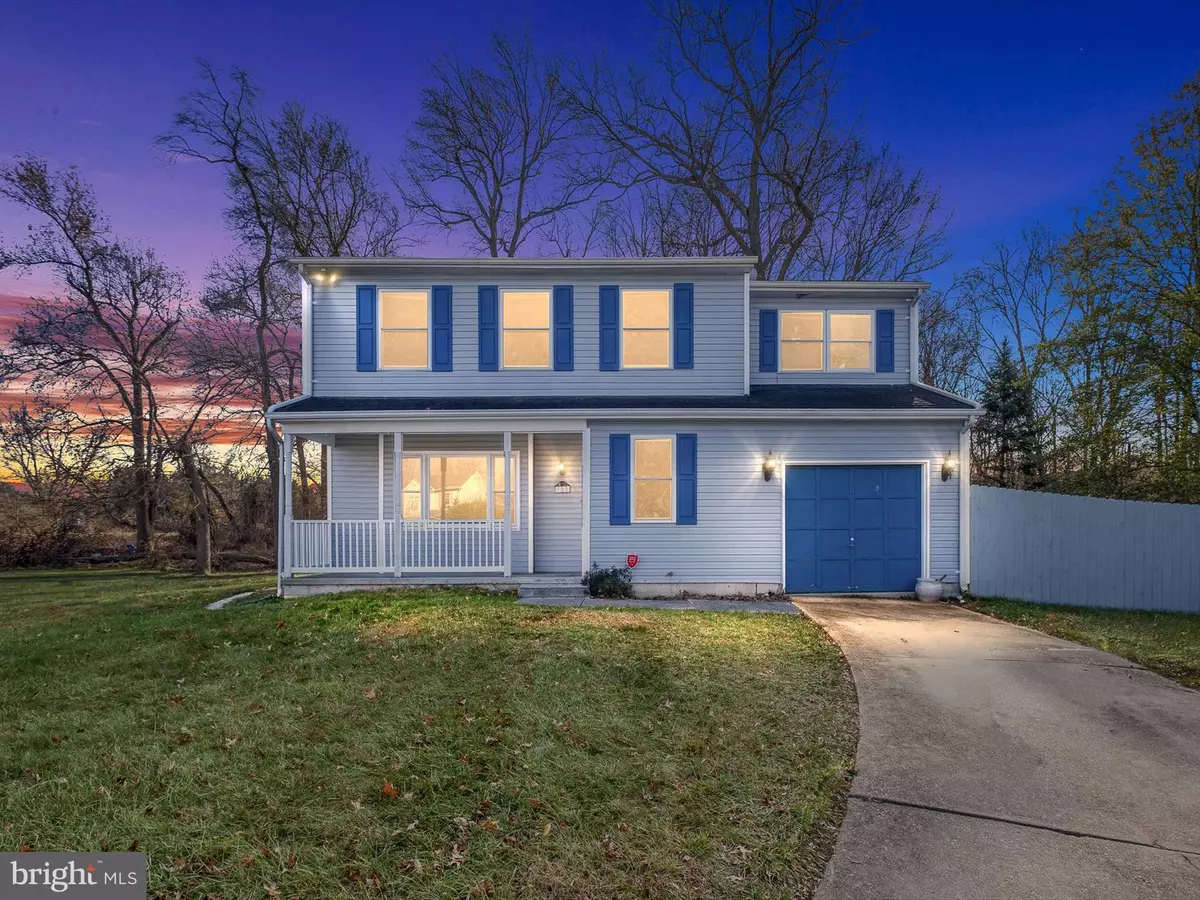
4 Beds
3 Baths
2,125 SqFt
4 Beds
3 Baths
2,125 SqFt
Key Details
Property Type Single Family Home
Sub Type Detached
Listing Status Active
Purchase Type For Sale
Square Footage 2,125 sqft
Price per Sqft $197
Subdivision Victoria Woods
MLS Listing ID DENC2072964
Style Colonial
Bedrooms 4
Full Baths 2
Half Baths 1
HOA Y/N N
Abv Grd Liv Area 1,875
Originating Board BRIGHT
Year Built 1987
Annual Tax Amount $3,409
Tax Year 2022
Lot Size 7,841 Sqft
Acres 0.18
Lot Dimensions 55.70 x 84.20
Property Description
Inside, this home shines with modern updates and thoughtful design features. Rich hardwood floors, elegant crown molding, and contemporary light fixtures set the tone for a warm and sophisticated atmosphere. The updated kitchen is a showstopper, featuring quartz countertops, stainless steel appliances, recessed lighting, and a convenient breakfast bar—perfect for both casual meals and entertaining.
Flow seamlessly from the kitchen into the cozy family room, where sliding doors open to a spacious deck with built-in seating. Step down to your private, wooded backyard—a peaceful retreat with ample space for outdoor activities and a storage shed for all your gardening tools.
Upstairs, four generously sized bedrooms provide plenty of space for family or guests. The primary suite is a true sanctuary, complete with a walk-in closet and a private ensuite bath. Each bedroom is equipped with ceiling fans for year-round comfort. The second full bathroom boasts a modern double vanity, sleek tile flooring, and a stylish tiled shower.
The partially finished basement offers flexible space for a home gym, playroom, or additional storage. Completing the package are a convenient first-floor laundry room, a powder room, and access to a 1-car garage.
Perfectly located near shopping centers and major commuter routes (DE-1, DE-7, DE-40, and I-95), this home offers both convenience and serenity.
Don’t miss your chance to own this exceptional property—schedule your private tour today and make this dream home yours!
Location
State DE
County New Castle
Area Newark/Glasgow (30905)
Zoning NCPUD
Rooms
Other Rooms Living Room, Dining Room, Primary Bedroom, Kitchen, Bonus Room, Additional Bedroom
Basement Partially Finished
Interior
Interior Features Ceiling Fan(s), Dining Area, Family Room Off Kitchen, Kitchen - Eat-In, Recessed Lighting, Upgraded Countertops, Wood Floors
Hot Water Electric
Heating Heat Pump(s)
Cooling Central A/C
Flooring Hardwood, Carpet
Fireplaces Number 1
Equipment Stainless Steel Appliances
Fireplace Y
Appliance Stainless Steel Appliances
Heat Source Electric
Exterior
Exterior Feature Deck(s), Porch(es)
Parking Features Additional Storage Area, Inside Access, Garage - Front Entry
Garage Spaces 1.0
Water Access N
Accessibility None
Porch Deck(s), Porch(es)
Attached Garage 1
Total Parking Spaces 1
Garage Y
Building
Story 2
Foundation Concrete Perimeter
Sewer Public Sewer
Water Public
Architectural Style Colonial
Level or Stories 2
Additional Building Above Grade, Below Grade
New Construction N
Schools
High Schools Christiana
School District Christina
Others
Senior Community No
Tax ID 10-028.30-047
Ownership Fee Simple
SqFt Source Assessor
Acceptable Financing Cash, Conventional, FHA, VA
Listing Terms Cash, Conventional, FHA, VA
Financing Cash,Conventional,FHA,VA
Special Listing Condition Standard

GET MORE INFORMATION

REALTOR® | SRES | Lic# RS272760






