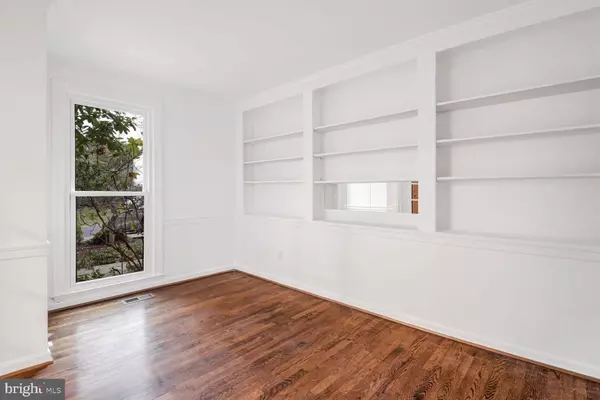4 Beds
4 Baths
4,350 SqFt
4 Beds
4 Baths
4,350 SqFt
Key Details
Property Type Single Family Home
Sub Type Detached
Listing Status Pending
Purchase Type For Sale
Square Footage 4,350 sqft
Price per Sqft $199
Subdivision Potomac Chase
MLS Listing ID MDMC2154950
Style Colonial
Bedrooms 4
Full Baths 3
Half Baths 1
HOA Y/N Y
Abv Grd Liv Area 2,868
Originating Board BRIGHT
Year Built 1980
Annual Tax Amount $8,160
Tax Year 2024
Lot Size 0.552 Acres
Acres 0.55
Property Description
Welcome to the largest model home in Potomac Chase with over 4,000 SF of living space. As you enter the home you have a wonderful foyer with a private office with French doors, and an expansive living room with tons of sunlight. The private dining room is perfect for entertaining and you'll enjoy the wonderful eat-in kitchen with granite countertops, tons of storage and stainless steel appliances. The family room has lovely views of the backyard and leads to a powder room and large laundry room that leads to your 2-vehicle garage. The HVAC is 7-years young and the entire home was just painted, recessed lighting was added throughout the home, and new light fixtures, and brand new carpeting upstairs as well.
The upstairs boats four large bedrooms and two full bathrooms. The expansive finished lower level has an in-law suite and a full bathroom with jacuzzi tub. Enjoy your 1/2 acre of private land and a serene backyard with plenty of space to play and relax with friends.
Aberdeen local park is right in the neighborhood and you're only a few minute drive to Starbucks, Safeway, CVS, Playa Bowls and a little further is all the food and shopping at the Kentlands. Welcome home to easy living!
Location
State MD
County Montgomery
Zoning R200
Rooms
Other Rooms Basement
Basement Fully Finished, Heated
Interior
Hot Water Electric
Heating Central
Cooling Central A/C
Fireplaces Number 1
Fireplace Y
Heat Source Electric
Laundry Main Floor
Exterior
Parking Features Garage - Front Entry, Inside Access
Garage Spaces 2.0
Utilities Available None
Water Access N
Accessibility None
Attached Garage 2
Total Parking Spaces 2
Garage Y
Building
Story 3
Foundation Brick/Mortar
Sewer Public Sewer
Water Public
Architectural Style Colonial
Level or Stories 3
Additional Building Above Grade, Below Grade
New Construction N
Schools
School District Montgomery County Public Schools
Others
Senior Community No
Tax ID 160601785195
Ownership Fee Simple
SqFt Source Assessor
Horse Property N
Special Listing Condition Standard

GET MORE INFORMATION
REALTOR® | SRES | Lic# RS272760






