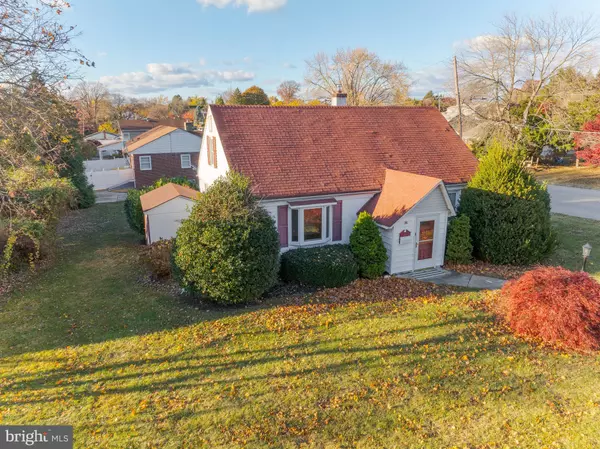4 Beds
2 Baths
1,734 SqFt
4 Beds
2 Baths
1,734 SqFt
Key Details
Property Type Single Family Home
Sub Type Detached
Listing Status Pending
Purchase Type For Sale
Square Footage 1,734 sqft
Price per Sqft $242
Subdivision Fox Chase
MLS Listing ID PAPH2423164
Style Cape Cod
Bedrooms 4
Full Baths 2
HOA Y/N N
Abv Grd Liv Area 1,734
Originating Board BRIGHT
Year Built 1964
Annual Tax Amount $4,428
Tax Year 2024
Lot Size 8,750 Sqft
Acres 0.2
Lot Dimensions 88.00 x 100.00
Property Description
This is the one you've been waiting for! Nestled on a charming corner lot, this sweet 4-bedroom, 2-bathroom home with central air is move-in ready and waiting for you to make it your own. Located in the highly sought-after Fox Chase neighborhood, this home offers comfort, style, and convenience. On the main level, enjoy a bright and spacious living room with a gorgeous gas fireplace framed by a tile and wood mantle, complemented by hardwood floors and a newer bay window that fills the room with natural light. The dining area is perfect for hosting, featuring crown molding, hardwood floors, and a lighted ceiling fan. The gourmet kitchen is a dream, with granite countertops, gas cooking, recessed lighting, a tile backsplash, and plenty of cabinetry, plus a cozy breakfast nook for casual dining. You'll love the stunning family room addition, offering hardwood floors, two lighted ceiling fans, surround sound, recessed lighting, crown molding, a "Split" for heating/cooling and another gas fireplace with a large mantle. The family room opens to a covered side patio, perfect for relaxing or entertaining. Two well-sized bedrooms with ample closet space and a full ceramic tile bath with crown molding complete the main level. Upstairs, the main bedroom boasts recessed lighting, Berber carpeting, a large closet, and two additional storage closets. The fourth bedroom offers recessed lighting, Berber carpeting, a deep closet, and extra storage space. A full ceramic tile bath with a stall shower completes the second level. The full unfinished basement is ideal for storage, housing the laundry area, hot water heater, utility tub, and a newer gas whole house heater with central air. This property also offers ample parking with a 4-car driveway, a large rear patio, side garden, shed, and a covered side patio—perfect for outdoor living. The beautifully landscaped yard features mature evergreens, assorted perennials, and a spacious front lawn. With newer windows, fresh paint, hardwood floors and custom window shades throughout, this home is ready for you to move in. It’s also ideally located close to shopping, dining, public transportation (20-minute ride to Center City on the Fox Chase Line), and you can walk to Pennypack Park! A 12-month home warranty is included for added peace of mind.
New Year, new home! Schedule your showing today—this one will not last!
Location
State PA
County Philadelphia
Area 19111 (19111)
Zoning RSD1
Rooms
Other Rooms Living Room, Dining Room, Bedroom 2, Bedroom 3, Bedroom 4, Kitchen, Family Room, Basement, Bedroom 1, Bathroom 1, Bathroom 2
Basement Unfinished
Main Level Bedrooms 2
Interior
Interior Features Carpet, Ceiling Fan(s), Crown Moldings, Dining Area, Entry Level Bedroom, Kitchen - Gourmet, Recessed Lighting, Upgraded Countertops, Window Treatments, Wood Floors
Hot Water Natural Gas
Heating Forced Air
Cooling Central A/C, Ceiling Fan(s), Ductless/Mini-Split
Fireplaces Number 2
Inclusions Refrigerator, washer, dryer, 2-breakfast nook bar stools, mounted TV, DVD player w/surround sound, king-size bed, basement storage rack & all window treatments AS-IS with no monetary value!!! A 1-year buyers Home warranty included!
Equipment Built-In Microwave, Dishwasher, Disposal, Dryer, Oven/Range - Gas, Refrigerator, Washer, Water Heater
Fireplace Y
Window Features Double Hung,Bay/Bow
Appliance Built-In Microwave, Dishwasher, Disposal, Dryer, Oven/Range - Gas, Refrigerator, Washer, Water Heater
Heat Source Natural Gas
Laundry Basement
Exterior
Exterior Feature Patio(s), Porch(es)
Water Access N
Accessibility None
Porch Patio(s), Porch(es)
Garage N
Building
Story 1.5
Foundation Block, Passive Radon Mitigation, Crawl Space
Sewer Public Sewer
Water Public
Architectural Style Cape Cod
Level or Stories 1.5
Additional Building Above Grade, Below Grade
New Construction N
Schools
School District Philadelphia City
Others
Senior Community No
Tax ID 631166200
Ownership Fee Simple
SqFt Source Assessor
Horse Property N
Special Listing Condition Standard

GET MORE INFORMATION
REALTOR® | SRES | Lic# RS272760






