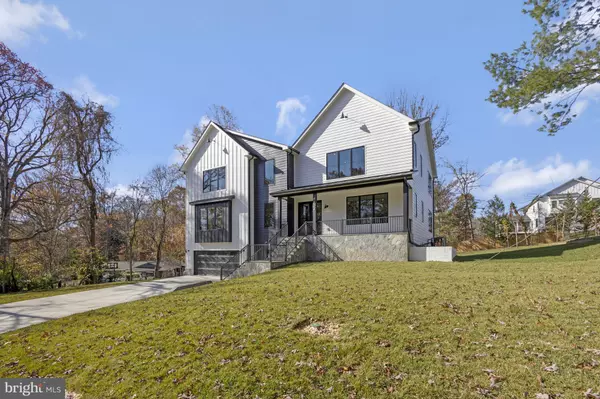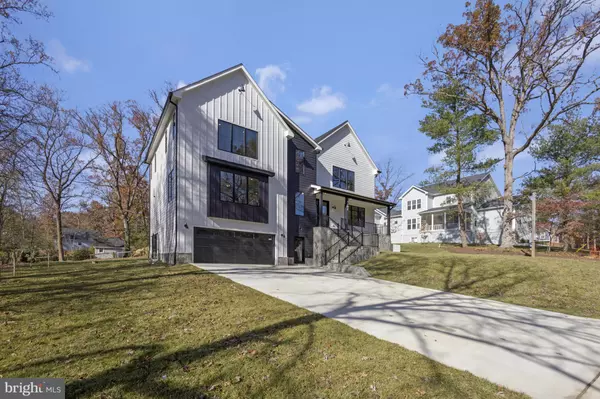
6 Beds
7 Baths
6,253 SqFt
6 Beds
7 Baths
6,253 SqFt
OPEN HOUSE
Fri Nov 22, 4:00pm - 6:00pm
Sat Nov 23, 1:00pm - 3:00pm
Sun Nov 24, 12:00pm - 2:00pm
Key Details
Property Type Single Family Home
Sub Type Detached
Listing Status Active
Purchase Type For Sale
Square Footage 6,253 sqft
Price per Sqft $335
Subdivision Wakefield Forest
MLS Listing ID VAFX2210590
Style Contemporary
Bedrooms 6
Full Baths 6
Half Baths 1
HOA Y/N N
Abv Grd Liv Area 4,456
Originating Board BRIGHT
Year Built 2024
Annual Tax Amount $3,661
Tax Year 2024
Lot Size 0.515 Acres
Acres 0.52
Property Description
The oak staircase with modern cable railings leads to the upper level with the primary bedroom and three additional spacious bedrooms, each boasting their own ensuite bathrooms and walk-in closets, ensuring ample privacy and convenience for residents and guests alike. Delta Shower systems, designer tiles, and maple vanities in all bathrooms set a standard of luxury. The primary bathroom showcases a custom design with dual sinks, a free-standing tub, and a modern barrier-free shower. The second-floor laundry room features washer/dryer hookups and built-in cabinetry with quartz counters. The home is illuminated by recessed and overhead lighting in all rooms, with bedrooms pre-wired for ceiling fans, ensuring comfort and convenience.
The finished basement includes a large family area, fitness room, and a bedroom suite with a walk-in closet and full bathroom. This home is equipped with two 40-gallon water heaters and an advanced insulation package, ensuring energy efficiency. The garage is equipped for electric vehicle charging, highlighting the property's modern amenities.
The home's exterior is adorned with James Hardie - Lap Siding with ColorPlus Technology, complemented by a 30-Year Architectural Roof Shingles and striking Metal Roof Accents. Pella Windows frame the property, ensuring durability and style, while oversized 6-Inch Aluminum Gutters and downspouts, along with an interior and exterior foundation drain system with sump pump. This contemporary luxury home combines state-of-the-art features with meticulous attention to detail, offering an unparalleled living experience.
Location
State VA
County Fairfax
Zoning 110
Rooms
Other Rooms Living Room, Dining Room, Primary Bedroom, Bedroom 2, Bedroom 3, Bedroom 4, Bedroom 5, Kitchen, Bedroom 1, Exercise Room, Laundry, Storage Room, Bathroom 1, Bathroom 2, Bathroom 3, Primary Bathroom, Screened Porch
Basement Daylight, Full, Garage Access, Fully Finished, Walkout Level, Side Entrance, Front Entrance
Main Level Bedrooms 1
Interior
Interior Features Butlers Pantry, Pantry, Upgraded Countertops, Walk-in Closet(s), Recessed Lighting, Dining Area, Bathroom - Soaking Tub, Bathroom - Walk-In Shower, Breakfast Area, Combination Kitchen/Living, Efficiency, Entry Level Bedroom, Floor Plan - Open, Formal/Separate Dining Room, Kitchen - Eat-In, Kitchen - Gourmet, Kitchen - Island, Wainscotting, Wood Floors
Hot Water Electric
Heating Heat Pump(s)
Cooling Central A/C
Flooring Hardwood
Fireplaces Number 1
Fireplaces Type Fireplace - Glass Doors, Gas/Propane
Equipment Built-In Microwave, Dishwasher, Disposal, Icemaker, Refrigerator, Six Burner Stove, Stainless Steel Appliances, Washer/Dryer Hookups Only, Water Heater, Range Hood
Furnishings No
Fireplace Y
Window Features Double Pane,Double Hung,Low-E
Appliance Built-In Microwave, Dishwasher, Disposal, Icemaker, Refrigerator, Six Burner Stove, Stainless Steel Appliances, Washer/Dryer Hookups Only, Water Heater, Range Hood
Heat Source Electric
Laundry Hookup, Upper Floor
Exterior
Exterior Feature Deck(s), Porch(es)
Garage Garage - Front Entry, Basement Garage, Oversized, Inside Access
Garage Spaces 5.0
Fence Rear
Utilities Available Propane
Amenities Available None
Waterfront N
Water Access N
View Garden/Lawn
Roof Type Metal,Architectural Shingle
Accessibility None
Porch Deck(s), Porch(es)
Attached Garage 2
Total Parking Spaces 5
Garage Y
Building
Lot Description Cleared, Open, Rear Yard, Front Yard
Story 3
Foundation Slab
Sewer Private Sewer
Water Public
Architectural Style Contemporary
Level or Stories 3
Additional Building Above Grade, Below Grade
Structure Type 9'+ Ceilings,High,2 Story Ceilings
New Construction Y
Schools
Elementary Schools Wakefield Forest
Middle Schools Frost
High Schools Woodson
School District Fairfax County Public Schools
Others
Pets Allowed Y
HOA Fee Include None
Senior Community No
Tax ID 0593 10 0104
Ownership Fee Simple
SqFt Source Assessor
Acceptable Financing Cash, VA, FHA, Conventional
Horse Property N
Listing Terms Cash, VA, FHA, Conventional
Financing Cash,VA,FHA,Conventional
Special Listing Condition Standard
Pets Description No Pet Restrictions

GET MORE INFORMATION

REALTOR® | SRES | Lic# RS272760






