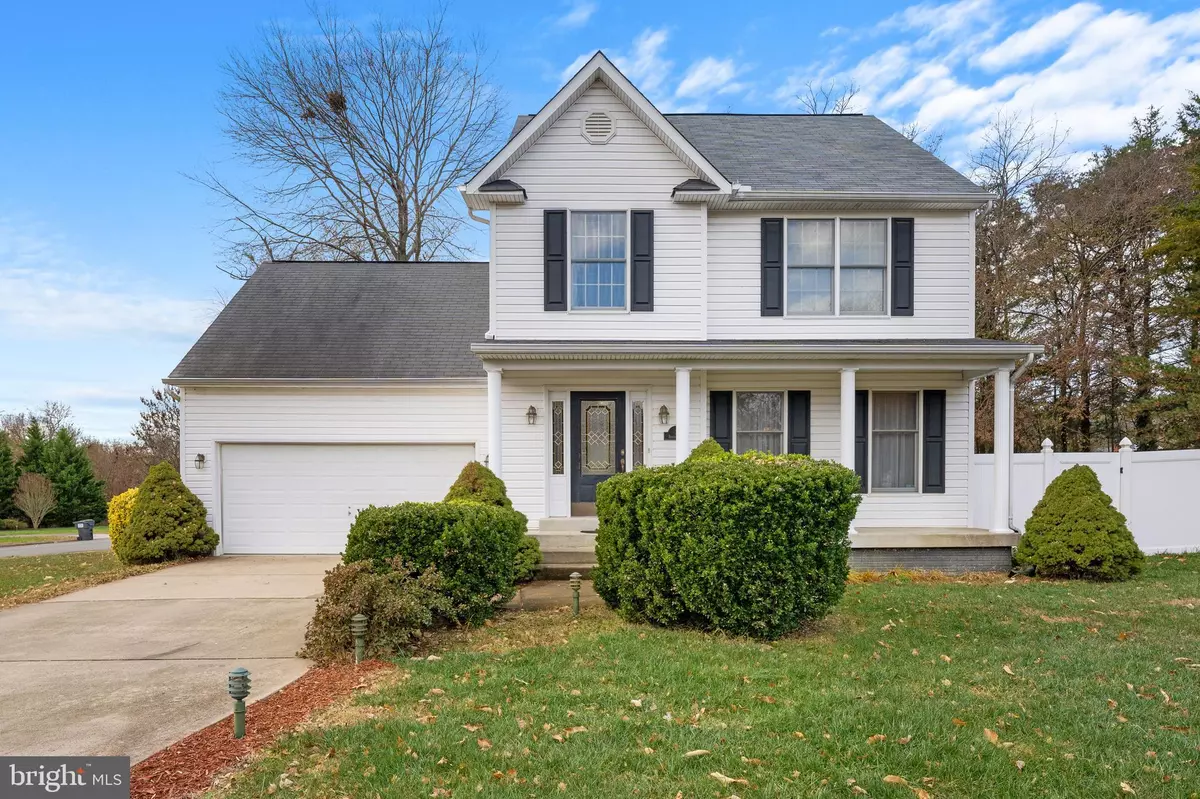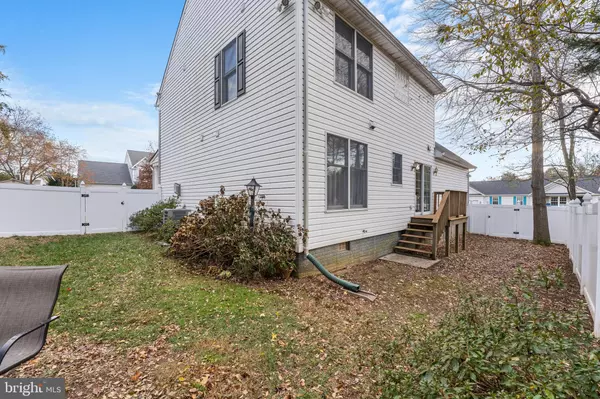
3 Beds
3 Baths
1,822 SqFt
3 Beds
3 Baths
1,822 SqFt
Key Details
Property Type Single Family Home
Sub Type Detached
Listing Status Active
Purchase Type For Sale
Square Footage 1,822 sqft
Price per Sqft $219
Subdivision Deacon Woods
MLS Listing ID VAST2034192
Style Colonial
Bedrooms 3
Full Baths 2
Half Baths 1
HOA Y/N N
Abv Grd Liv Area 1,822
Originating Board BRIGHT
Year Built 2001
Annual Tax Amount $2,782
Tax Year 2022
Lot Size 0.257 Acres
Acres 0.26
Property Description
This well-maintained home features a spacious 20x11 bonus room on the upper level—perfect for a home office, gym, playroom, or anything that suits your lifestyle. The main level boasts gleaming hardwood floors in the living and dining areas, complemented by a grand gas fireplace in the living room. Neutral paint colors provide a clean and welcoming backdrop throughout. The foyer and kitchen are finished with ceramic tile, and the kitchen is equipped with upgraded stainless steel Samsung appliances, including a refrigerator, dishwasher, and microwave.
Upstairs, the plush carpet looks and feels like new! Step outside to a fenced backyard for ultimate privacy—ideal for family gatherings and entertaining. Enjoy the charming front porch or step out onto the rear balcony off the kitchen to relax.
This home has been meticulously updated with a new roof (2018), carpet on the upper level (2020), and AC (2021). With the Woodlawn Shopping Center within walking distance, everything you need is right at your doorstep.
Come see this beautiful home and imagine the possibilities!
Location
State VA
County Stafford
Zoning R1
Rooms
Other Rooms Living Room, Dining Room, Primary Bedroom, Bedroom 2, Kitchen, Bedroom 1, Laundry, Bonus Room, Primary Bathroom, Full Bath
Interior
Interior Features Floor Plan - Traditional, Formal/Separate Dining Room, Kitchen - Eat-In, Kitchen - Table Space, Window Treatments, Wood Floors, Primary Bath(s), Carpet
Hot Water Natural Gas
Heating Forced Air
Cooling Central A/C
Flooring Hardwood, Carpet
Fireplaces Number 1
Equipment Washer/Dryer Hookups Only, Dishwasher, Disposal, Dryer, Exhaust Fan, Icemaker, Microwave, Oven/Range - Gas, Refrigerator, Washer
Fireplace Y
Window Features Double Pane
Appliance Washer/Dryer Hookups Only, Dishwasher, Disposal, Dryer, Exhaust Fan, Icemaker, Microwave, Oven/Range - Gas, Refrigerator, Washer
Heat Source Natural Gas
Laundry Upper Floor, Hookup
Exterior
Garage Garage Door Opener
Garage Spaces 2.0
Fence Rear
Amenities Available None
Waterfront N
Water Access N
Accessibility None
Attached Garage 2
Total Parking Spaces 2
Garage Y
Building
Story 2
Foundation Concrete Perimeter
Sewer Public Sewer
Water Public
Architectural Style Colonial
Level or Stories 2
Additional Building Above Grade, Below Grade
New Construction N
Schools
High Schools Stafford
School District Stafford County Public Schools
Others
HOA Fee Include None
Senior Community No
Tax ID 54KK 15
Ownership Fee Simple
SqFt Source Assessor
Special Listing Condition Standard

GET MORE INFORMATION

REALTOR® | SRES | Lic# RS272760






