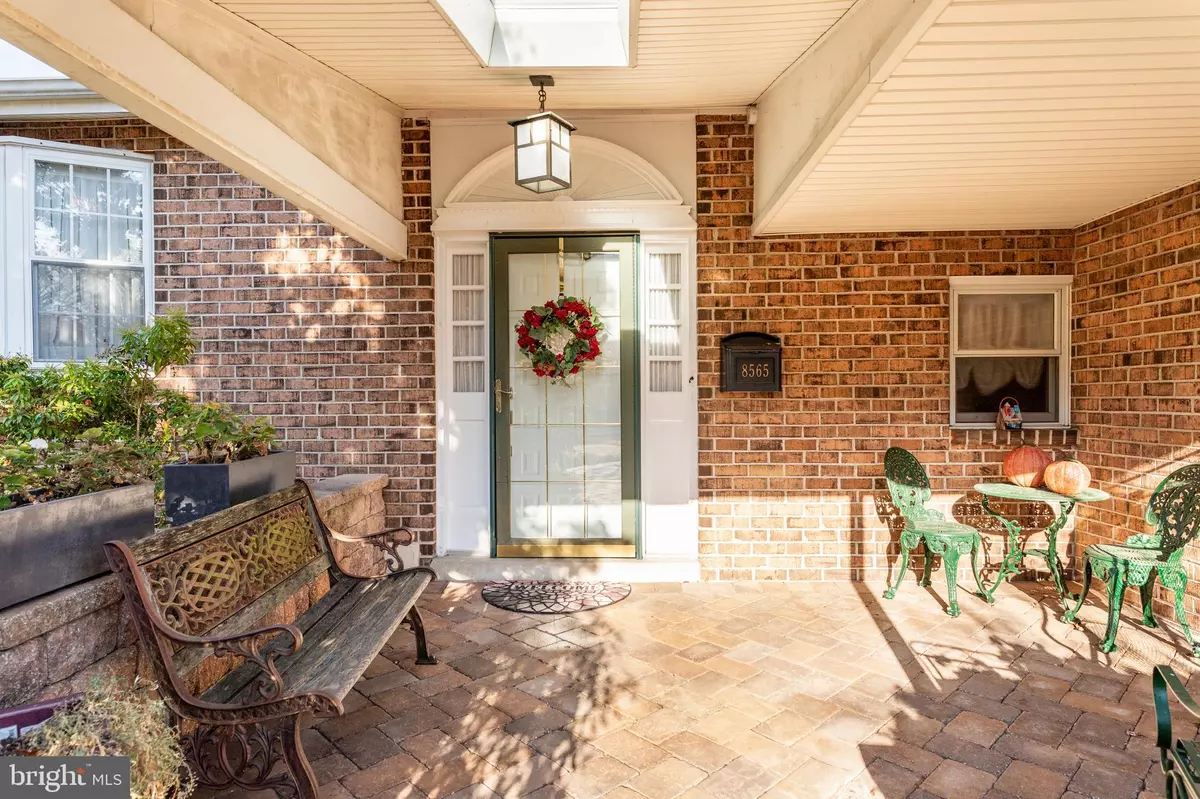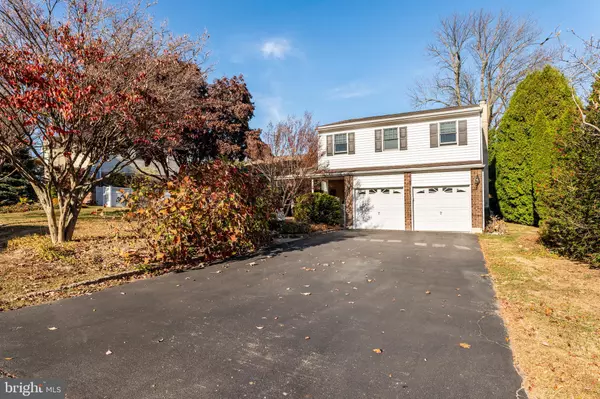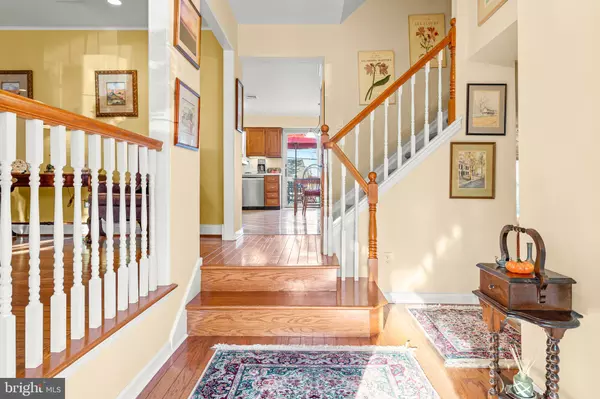
3 Beds
3 Baths
2,750 SqFt
3 Beds
3 Baths
2,750 SqFt
Key Details
Property Type Single Family Home
Sub Type Detached
Listing Status Pending
Purchase Type For Sale
Square Footage 2,750 sqft
Price per Sqft $217
Subdivision Andorra
MLS Listing ID PAPH2418562
Style Split Level
Bedrooms 3
Full Baths 2
Half Baths 1
HOA Y/N N
Abv Grd Liv Area 2,750
Originating Board BRIGHT
Year Built 1979
Annual Tax Amount $5,729
Tax Year 2024
Lot Size 10,610 Sqft
Acres 0.24
Lot Dimensions 105.00 x 120.00
Property Description
Elegant Formal Dining & Living Rooms: Hardwood floors throughout both the dining and living areas, offering a polished and timeless atmosphere for entertaining or quiet evenings at home.
The upper-level features 3 generously sized bedrooms, including a primary suite with a private full bathroom for your ultimate comfort and privacy. Two additional bedrooms share a spacious hall bathroom, providing ample space for family or guests.
Full Finished Basement adds even more versatility to your living space with a large, finished basement — perfect for a recreation room, home office, or extra storage.
Situated on a great lot in the highly desirable Andorra section of Roxborough, this home offers a peaceful suburban feel while still being close to shops, restaurants, parks, and excellent schools. Easy access to public transportation and major roadways makes commuting a breeze.
Don't miss the opportunity to make this gorgeous property your new home!
Location
State PA
County Philadelphia
Area 19128 (19128)
Zoning RSD3
Rooms
Basement Fully Finished
Interior
Hot Water Electric
Heating Forced Air
Cooling Central A/C
Fireplaces Number 1
Inclusions washer, dryer , (2) refrigerators
Fireplace Y
Heat Source Electric
Exterior
Parking Features Garage - Front Entry
Garage Spaces 2.0
Water Access N
Accessibility None
Attached Garage 2
Total Parking Spaces 2
Garage Y
Building
Story 2.5
Foundation Block
Sewer Public Sewer
Water Public
Architectural Style Split Level
Level or Stories 2.5
Additional Building Above Grade, Below Grade
New Construction N
Schools
School District Philadelphia City
Others
Senior Community No
Tax ID 214255092
Ownership Fee Simple
SqFt Source Assessor
Acceptable Financing Cash, Conventional
Listing Terms Cash, Conventional
Financing Cash,Conventional
Special Listing Condition Standard

GET MORE INFORMATION

REALTOR® | SRES | Lic# RS272760






