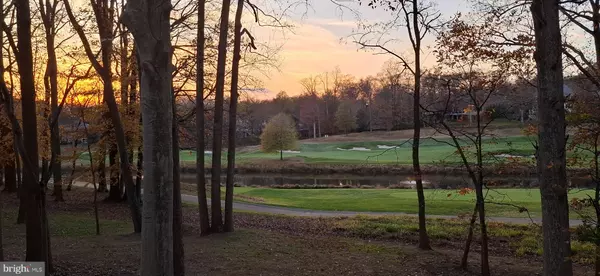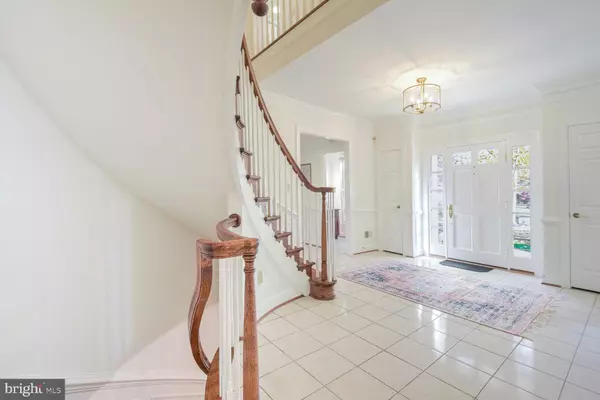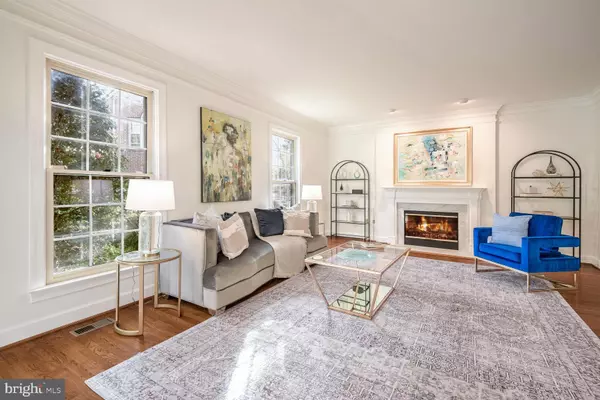4 Beds
5 Baths
5,188 SqFt
4 Beds
5 Baths
5,188 SqFt
Key Details
Property Type Single Family Home
Sub Type Detached
Listing Status Active
Purchase Type For Sale
Square Footage 5,188 sqft
Price per Sqft $375
Subdivision Avenel
MLS Listing ID MDMC2144332
Style Colonial
Bedrooms 4
Full Baths 4
Half Baths 1
HOA Fees $414/mo
HOA Y/N Y
Abv Grd Liv Area 3,688
Originating Board BRIGHT
Year Built 1989
Annual Tax Amount $19,807
Tax Year 2024
Lot Size 0.367 Acres
Acres 0.37
Property Description
As you step inside, a grand foyer welcomes you, setting an elegant tone for the entire home. The open-concept design flows seamlessly, highlighting the spacious living areas, a formal dining room, and a charming breakfast nook, all bathed in abundant natural light streaming through large windows. The expansive kitchen features a new cooktop, double wall oven, dishwasher, sleek countertops, and generous cabinetry.
The second level showcases the generously sized primary bedroom with a sitting room/dressing room and an en-suite bathroom featuring a soaking tub, dual vanities, and a new shower stall. Additionally, three more bedrooms on this floor are thoughtfully designed to ensure comfort and privacy, offering ample closet space and access to well-appointed bathrooms. This level also includes a laundry room.
The fully finished lower level walk-out offers a spacious recreation room, full bath, exercise/multi-purpose room, and the potential for a 5th bedroom. Recent thoughtful upgrades include NEW ROOF, FRESH PAINT THROUGHOUT, NEW CARPETS, REFINISHED HARDWOOD FLOORS, NEW LIGHT FIXTURES, FAUCETS, RESURFACED DRIVEWAY, AND MORE. These enhancements ensure the home is in move-in condition, ready for you to embrace the Avenel lifestyle.
Outside, the beautifully landscaped grounds provide a tranquil setting for relaxation and outdoor gatherings. With convenient access to Potomac Village, Bethesda, D.C., and Virginia, this property is a testament to refined living.
HOA fees include swim and tennis amenities, pickleball courts, landscape maintenance, private surveillance, reserves, and management. The Golf Course membership is separate. Don't miss your chance to make this property your own!
Location
State MD
County Montgomery
Zoning RE2C
Rooms
Basement Daylight, Full, Fully Finished, Space For Rooms, Walkout Level
Interior
Interior Features Bathroom - Soaking Tub, Bathroom - Walk-In Shower, Bar, Breakfast Area, Butlers Pantry, Carpet, Floor Plan - Traditional, Formal/Separate Dining Room, Kitchen - Island, Recessed Lighting, Skylight(s), Walk-in Closet(s), Wood Floors
Hot Water Natural Gas
Heating Forced Air
Cooling Central A/C
Flooring Carpet, Hardwood
Fireplaces Number 3
Fireplaces Type Gas/Propane
Equipment Cooktop, Dishwasher, Disposal, Dryer, Exhaust Fan, Extra Refrigerator/Freezer, Microwave, Oven - Wall, Refrigerator, Washer, Water Heater, Oven - Double
Fireplace Y
Window Features Double Pane,Skylights,Storm,Screens
Appliance Cooktop, Dishwasher, Disposal, Dryer, Exhaust Fan, Extra Refrigerator/Freezer, Microwave, Oven - Wall, Refrigerator, Washer, Water Heater, Oven - Double
Heat Source Natural Gas
Laundry Upper Floor
Exterior
Exterior Feature Deck(s), Brick
Parking Features Inside Access
Garage Spaces 6.0
Amenities Available Club House, Golf Course Membership Available, Security, Tennis Courts, Tot Lots/Playground, Common Grounds, Picnic Area, Baseball Field
Water Access N
View Golf Course, Pond, Panoramic
Roof Type Shake
Accessibility None
Porch Deck(s), Brick
Attached Garage 2
Total Parking Spaces 6
Garage Y
Building
Lot Description Backs to Trees, Rear Yard, Level, Pond
Story 3
Foundation Other
Sewer Public Sewer
Water Public
Architectural Style Colonial
Level or Stories 3
Additional Building Above Grade, Below Grade
New Construction N
Schools
Elementary Schools Seven Locks
Middle Schools Cabin John
High Schools Winston Churchill
School District Montgomery County Public Schools
Others
HOA Fee Include Lawn Maintenance,Trash,Reserve Funds,Pool(s),Management,Common Area Maintenance
Senior Community No
Tax ID 161002747308
Ownership Fee Simple
SqFt Source Assessor
Acceptable Financing Cash, Conventional
Horse Property N
Listing Terms Cash, Conventional
Financing Cash,Conventional
Special Listing Condition Standard

GET MORE INFORMATION
REALTOR® | SRES | Lic# RS272760






