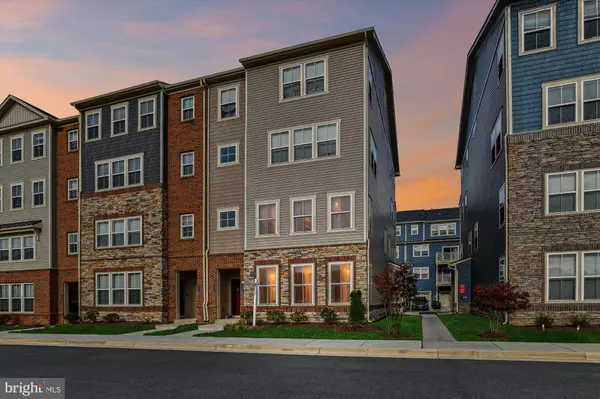
2 Beds
3 Baths
1,708 SqFt
2 Beds
3 Baths
1,708 SqFt
Key Details
Property Type Condo
Sub Type Condo/Co-op
Listing Status Active
Purchase Type For Sale
Square Footage 1,708 sqft
Price per Sqft $272
Subdivision Parkside
MLS Listing ID MDAA2097910
Style Contemporary
Bedrooms 2
Full Baths 2
Half Baths 1
Condo Fees $200/mo
HOA Fees $88/mo
HOA Y/N Y
Abv Grd Liv Area 1,708
Originating Board BRIGHT
Year Built 2022
Annual Tax Amount $4,806
Tax Year 2024
Lot Size 1,708 Sqft
Acres 0.04
Lot Dimensions 0.00 x 0.00
Property Description
Welcome to the perfect blend of luxury and convenience at 2824 Brewers Crossing Way, located in the scenic Parkside community of Hanover! This spacious end-unit condo lives like a townhome, offering 2 bedrooms, 2.5 baths, a versatile den (easily convertible to a 3rd bedroom), and a thoughtfully designed 1,708 sq ft layout filled with upgrades. Sellers are willing to provide a credit to the buyer to convert the den to a 3rd bedroom with an acceptable offer!
The gourmet kitchen, with its stainless steel appliances, pull-out shelves, convection oven, and hot water on demand, makes meal prep a delight. Upstairs, enjoy an open loft leading to a private balcony—perfect for a home office or relaxation spot. Natural light fills the space thanks to the extra windows unique to this end unit. Ample parking includes a finished garage with built-in shelving, a driveway, and plenty of guest parking out front. Positioned near Parkside’s fitness center, pool, clubhouse, and toddler park, this home provides easy access to top-notch community amenities.
*For eligible VA buyers, this property also offers an exceptional financial advantage with an ASSUMABLE LOAN at an unbeatable 3% INTEREST RATE, potentially saving you over $1,000 per month compared to current rates! Don’t miss this rare benefit, available to veterans with VA eligibility. With NSA, Arundel Mills Mall, and I-95 close by, commuting and shopping are a breeze. Schedule your showing today to make this stunning condo yours!
Location
State MD
County Anne Arundel
Zoning PUBLIC RECORDS
Interior
Hot Water Natural Gas
Heating Central
Cooling Central A/C
Equipment Built-In Microwave, Stove, Oven - Single, Refrigerator, Disposal, Dishwasher, Washer, Dryer, Instant Hot Water
Fireplace N
Appliance Built-In Microwave, Stove, Oven - Single, Refrigerator, Disposal, Dishwasher, Washer, Dryer, Instant Hot Water
Heat Source Natural Gas
Laundry Washer In Unit, Dryer In Unit, Has Laundry, Upper Floor
Exterior
Garage Basement Garage
Garage Spaces 2.0
Amenities Available Community Center, Pool - Outdoor, Tot Lots/Playground
Waterfront N
Water Access N
Accessibility None
Attached Garage 1
Total Parking Spaces 2
Garage Y
Building
Story 2
Foundation Permanent
Sewer Public Sewer
Water Public
Architectural Style Contemporary
Level or Stories 2
Additional Building Above Grade, Below Grade
New Construction N
Schools
Elementary Schools Pershing Hill
Middle Schools Macarthur
High Schools Meade
School District Anne Arundel County Public Schools
Others
Pets Allowed Y
HOA Fee Include Water,Trash,Lawn Maintenance
Senior Community No
Tax ID 020442090252796
Ownership Fee Simple
SqFt Source Assessor
Acceptable Financing VA, FHA, Conventional, Cash
Listing Terms VA, FHA, Conventional, Cash
Financing VA,FHA,Conventional,Cash
Special Listing Condition Standard
Pets Description No Pet Restrictions

GET MORE INFORMATION

REALTOR® | SRES | Lic# RS272760






