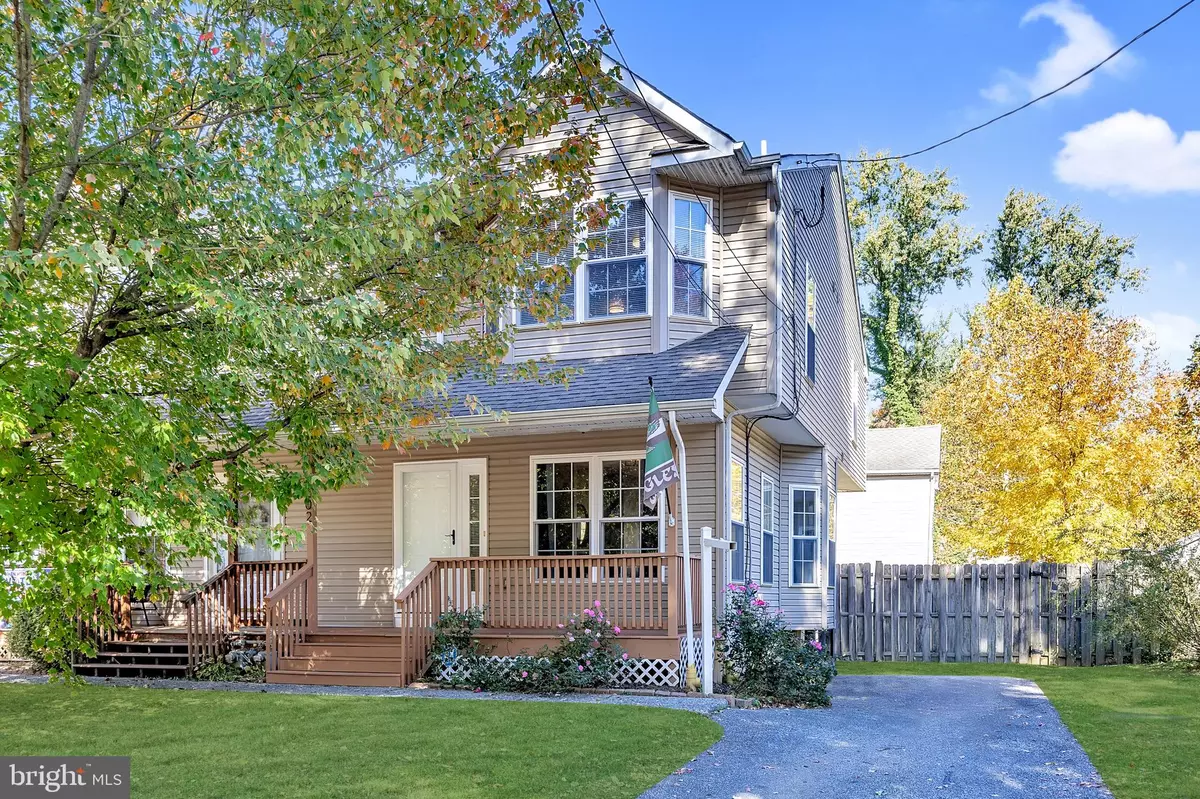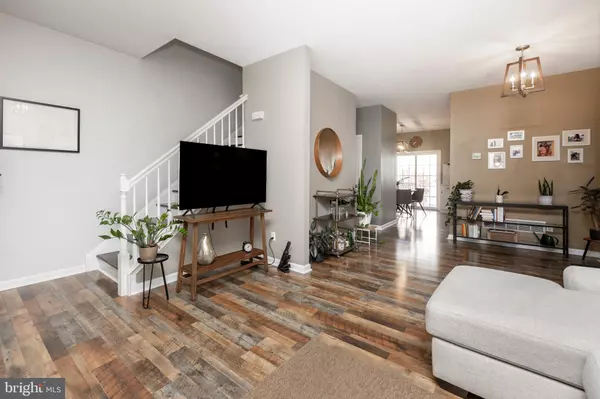
3 Beds
3 Baths
2,100 SqFt
3 Beds
3 Baths
2,100 SqFt
Key Details
Property Type Single Family Home, Townhouse
Sub Type Twin/Semi-Detached
Listing Status Pending
Purchase Type For Sale
Square Footage 2,100 sqft
Price per Sqft $190
Subdivision None Available
MLS Listing ID PADE2078250
Style Colonial,Traditional
Bedrooms 3
Full Baths 2
Half Baths 1
HOA Y/N N
Abv Grd Liv Area 1,480
Originating Board BRIGHT
Year Built 2006
Annual Tax Amount $8,681
Tax Year 2023
Lot Size 3,049 Sqft
Acres 0.07
Lot Dimensions 0.00 x 0.00
Property Description
Deadline for offers Sunday, Nov 3rd at 4pm
Location
State PA
County Delaware
Area Nether Providence Twp (10434)
Zoning R5
Direction Southwest
Rooms
Other Rooms Living Room, Dining Room, Primary Bedroom, Bedroom 2, Bedroom 3, Kitchen, Basement, Laundry, Primary Bathroom, Full Bath
Basement Full
Interior
Interior Features Floor Plan - Open, Combination Dining/Living, Kitchen - Eat-In, Recessed Lighting, Ceiling Fan(s), Primary Bath(s), Attic, Pantry
Hot Water Natural Gas
Heating Forced Air
Cooling Central A/C
Flooring Engineered Wood
Inclusions Refrigerator, washer, dryer all as-is with no monetary value
Equipment Dishwasher, Disposal, Refrigerator, Stove, Washer, Dryer, Range Hood, Energy Efficient Appliances
Furnishings No
Fireplace N
Window Features Bay/Bow,Double Hung
Appliance Dishwasher, Disposal, Refrigerator, Stove, Washer, Dryer, Range Hood, Energy Efficient Appliances
Heat Source Natural Gas
Laundry Basement
Exterior
Exterior Feature Porch(es), Deck(s)
Garage Spaces 2.0
Fence Wood
Utilities Available Above Ground
Waterfront N
Water Access N
View Garden/Lawn, Street
Roof Type Asphalt,Architectural Shingle
Street Surface Paved
Accessibility 2+ Access Exits
Porch Porch(es), Deck(s)
Road Frontage Boro/Township
Total Parking Spaces 2
Garage N
Building
Lot Description Level
Story 2
Foundation Concrete Perimeter
Sewer Public Sewer
Water Public
Architectural Style Colonial, Traditional
Level or Stories 2
Additional Building Above Grade, Below Grade
Structure Type Dry Wall
New Construction N
Schools
Elementary Schools Wallingford
Middle Schools Strath Haven
High Schools Strath Haven
School District Wallingford-Swarthmore
Others
Pets Allowed Y
Senior Community No
Tax ID 34-00-02871-01
Ownership Fee Simple
SqFt Source Assessor
Security Features Carbon Monoxide Detector(s),Smoke Detector
Acceptable Financing Cash, FHA, Conventional, VA
Horse Property N
Listing Terms Cash, FHA, Conventional, VA
Financing Cash,FHA,Conventional,VA
Special Listing Condition Standard
Pets Description No Pet Restrictions

GET MORE INFORMATION

REALTOR® | SRES | Lic# RS272760






