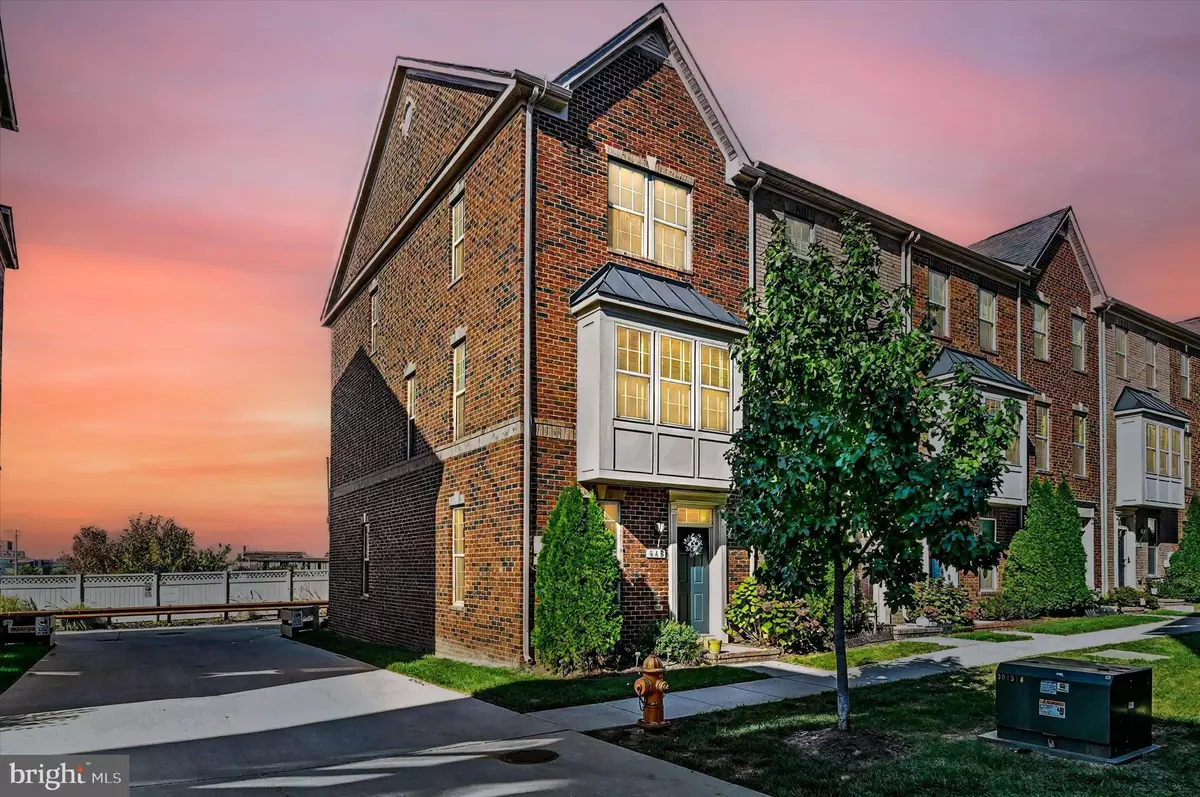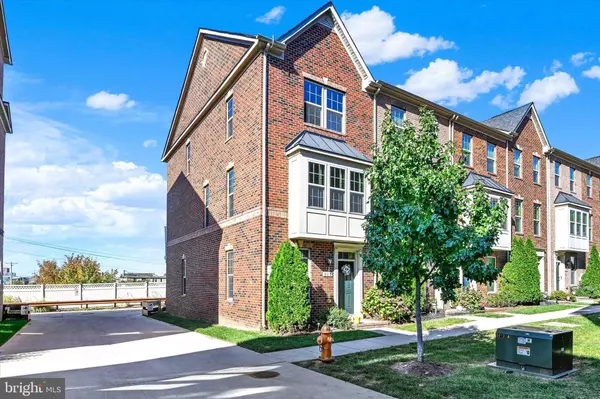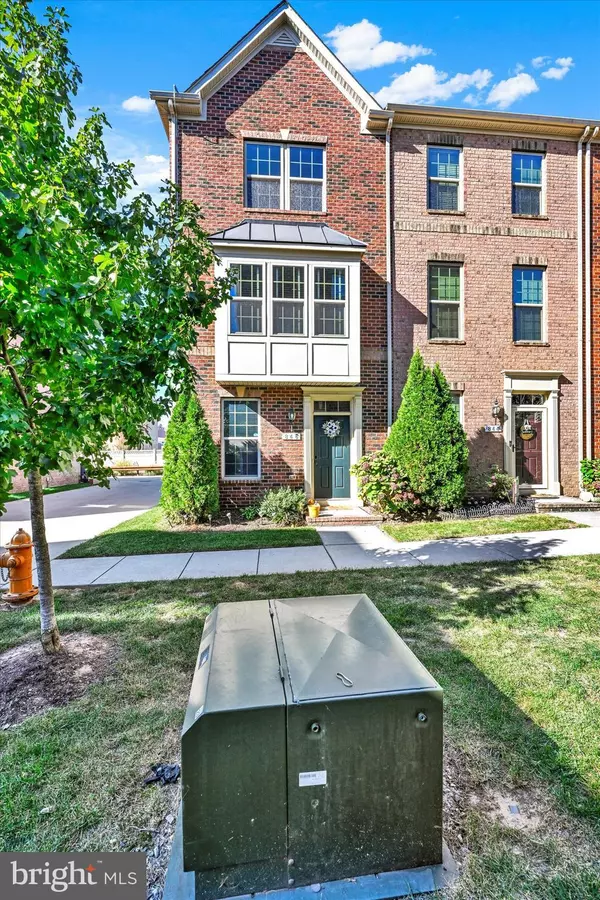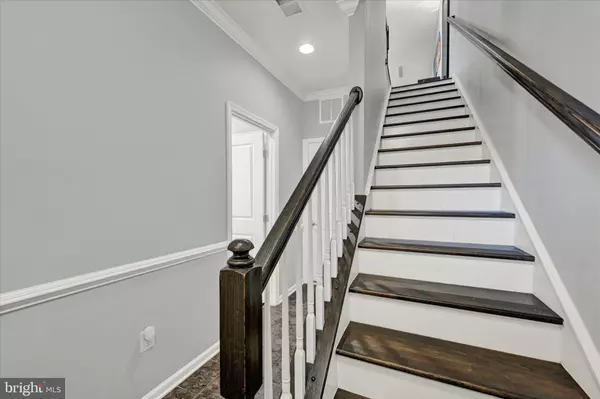
3 Beds
3 Baths
1,588 SqFt
3 Beds
3 Baths
1,588 SqFt
Key Details
Property Type Townhouse
Sub Type End of Row/Townhouse
Listing Status Pending
Purchase Type For Sale
Square Footage 1,588 sqft
Price per Sqft $230
Subdivision Greektown
MLS Listing ID MDBA2144882
Style Colonial
Bedrooms 3
Full Baths 3
HOA Fees $73/mo
HOA Y/N Y
Abv Grd Liv Area 1,588
Originating Board BRIGHT
Year Built 2016
Annual Tax Amount $7,779
Tax Year 2024
Lot Size 1,306 Sqft
Acres 0.03
Property Description
This beautiful end-of-row townhome in the sought-after O'Donnell Square community boasts 3 bedrooms, 3 full bathrooms, and thoughtful updates throughout. The entry level features a versatile bedroom with an attached bathroom—perfect for guests, a home office, or additional family space. Upstairs, the main level shines with a light-filled living room, enhanced by crown molding and a charming custom bay window with a built-in bench, adding both comfort and extra storage.
The kitchen is a chef's dream, featuring granite countertops, stainless steel appliances, a breakfast bar, a large kitchen island, a stylish tile backsplash, ample cabinet space, and a pantry. Step out onto the deck off the kitchen to enjoy morning coffee, stunning sunset views over the city, or outdoor dining with friends. Plus, with the AC unit conveniently relocated to ground level (unlike most units on neighboring decks), the deck space feels open and inviting.
Storage solutions are plentiful, with added space in the garage, custom storage in the bay window bench, and even room on the back deck for outdoor items.
The top level offers a primary bedroom retreat with walk-in closets and an en-suite bathroom with dual sinks. An additional spacious bedroom and full bath with a tub/shower complete this level. Tesla solar panels also convey with the sale, offering eco-friendly energy savings (subject to a power purchase agreement).
O'Donnell Square is a vibrant, welcoming community that hosts events throughout the year, creating a true neighborhood experience. With convenient access to I-95, I-895, and I-83, plus nearby dining, shopping, and Baltimore’s best attractions, this location is unbeatable. Don’t miss out on making this exceptional home yours!
Location
State MD
County Baltimore City
Zoning R-8
Rooms
Other Rooms Living Room, Dining Room, Bedroom 2, Kitchen, Bedroom 1, Primary Bathroom, Full Bath
Main Level Bedrooms 1
Interior
Interior Features Bathroom - Stall Shower, Bathroom - Tub Shower, Breakfast Area, Ceiling Fan(s), Combination Kitchen/Dining, Crown Moldings, Dining Area, Entry Level Bedroom, Floor Plan - Open, Kitchen - Eat-In, Kitchen - Island, Pantry, Primary Bath(s), Recessed Lighting, Upgraded Countertops, Walk-in Closet(s), Wood Floors, Other
Hot Water Electric
Heating Forced Air
Cooling Central A/C, Ceiling Fan(s)
Flooring Luxury Vinyl Plank
Equipment Dryer, Washer, Built-In Microwave, Refrigerator, Oven/Range - Electric
Fireplace N
Window Features Bay/Bow
Appliance Dryer, Washer, Built-In Microwave, Refrigerator, Oven/Range - Electric
Heat Source Electric
Laundry Upper Floor
Exterior
Exterior Feature Deck(s)
Garage Garage - Rear Entry, Garage Door Opener, Inside Access
Garage Spaces 1.0
Waterfront N
Water Access N
Roof Type Architectural Shingle
Accessibility None
Porch Deck(s)
Attached Garage 1
Total Parking Spaces 1
Garage Y
Building
Story 3
Foundation Permanent
Sewer Public Sewer
Water Public
Architectural Style Colonial
Level or Stories 3
Additional Building Above Grade, Below Grade
Structure Type Dry Wall
New Construction N
Schools
School District Baltimore City Public Schools
Others
Senior Community No
Tax ID 0326036570 162
Ownership Fee Simple
SqFt Source Estimated
Special Listing Condition Standard

GET MORE INFORMATION

REALTOR® | SRES | Lic# RS272760






