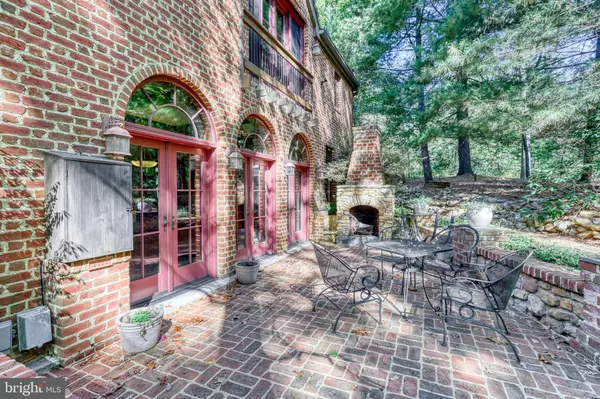
5 Beds
4 Baths
6,473 SqFt
5 Beds
4 Baths
6,473 SqFt
Key Details
Property Type Single Family Home
Sub Type Detached
Listing Status Active
Purchase Type For Sale
Square Footage 6,473 sqft
Price per Sqft $230
Subdivision Fayetteville
MLS Listing ID PAFL2023330
Style Post & Beam,Other,Log Home,Loft with Bedrooms,Craftsman
Bedrooms 5
Full Baths 4
HOA Y/N N
Abv Grd Liv Area 5,275
Originating Board BRIGHT
Year Built 1987
Annual Tax Amount $11,327
Tax Year 2019
Lot Size 16.150 Acres
Acres 16.15
Property Description
The heart of the home is a gourmet kitchen, equipped with soapstone countertops, a high-end ILVE range, and stainless steel appliances. It flows effortlessly into a family room with one of the home’s many fireplaces, creating the ideal gathering space. The dining room, with its atrium-inspired design, invites sunlight and showcases stunning views of the natural surroundings. Each of the five bedrooms presents its own character, from vaulted ceilings and wood beams to cozy fireplaces and private balconies, offering serene spaces to unwind.
The finished basement provides entertainment on another level, featuring a movie theater area, game room, and additional storage. Outside, you’ll find numerous spaces for gathering, from a pergola-shaded patio to a brick walkway leading to an outdoor fireplace, all enhancing the property’s appeal for hosting or quiet reflection.
With a proven record of Airbnb success and used as the occasional wedding venue, this property not only serves as a peaceful residence but also offers an attractive investment opportunity. Whether you are looking to expand on your real estate investment portfolio or have your very own private home, this property comes fully furnished, is turn-key and ready to use!
Additional features include a detached garage, a spacious outbuilding perfect for projects or storage, and a newly installed outdoor wood-burning stove with dedicated wood storage. This property is truly a rare gem for those seeking a home rich in charm, character, and uniqueness.
Location
State PA
County Franklin
Area Greene Twp (14509)
Zoning R-2 MEDIUM DENSITY
Direction South
Rooms
Basement Connecting Stairway, Daylight, Full, Fully Finished, Heated, Improved, Interior Access, Outside Entrance, Poured Concrete, Rear Entrance, Walkout Stairs, Windows, Workshop, Other
Main Level Bedrooms 2
Interior
Interior Features Additional Stairway, Bar, Built-Ins, Butlers Pantry, Exposed Beams
Hot Water Electric
Heating Baseboard - Electric, Forced Air, Other, Wood Burn Stove
Cooling Ceiling Fan(s), Central A/C
Flooring Carpet, Concrete, Hardwood
Fireplaces Number 7
Fireplaces Type Brick, Gas/Propane, Wood, Stone
Inclusions Fully Furnished - All Items included in the sale.
Equipment Built-In Microwave, Washer, Dryer, Commercial Range
Furnishings Yes
Fireplace Y
Appliance Built-In Microwave, Washer, Dryer, Commercial Range
Heat Source Electric, Wood, Other
Laundry Lower Floor
Exterior
Exterior Feature Patio(s), Porch(es), Balconies- Multiple, Breezeway, Brick
Garage Spaces 16.0
Utilities Available Cable TV, Phone
Waterfront N
Water Access N
View Trees/Woods, Other
Roof Type Composite,Metal
Accessibility None
Porch Patio(s), Porch(es), Balconies- Multiple, Breezeway, Brick
Total Parking Spaces 16
Garage N
Building
Lot Description Backs to Trees, Hunting Available, Landscaping, Level, Partly Wooded, Premium, Private, Rural, Secluded, Trees/Wooded, Year Round Access
Story 3
Foundation Other
Sewer Public Sewer
Water Public
Architectural Style Post & Beam, Other, Log Home, Loft with Bedrooms, Craftsman
Level or Stories 3
Additional Building Above Grade, Below Grade
New Construction N
Schools
High Schools Chambersburg Area Senior
School District Chambersburg Area
Others
Senior Community No
Tax ID 09-0C24.-016.-000000
Ownership Fee Simple
SqFt Source Estimated
Security Features Security System,Motion Detectors
Acceptable Financing Conventional, Cash, Bank Portfolio, Farm Credit Service
Horse Property N
Listing Terms Conventional, Cash, Bank Portfolio, Farm Credit Service
Financing Conventional,Cash,Bank Portfolio,Farm Credit Service
Special Listing Condition Standard

GET MORE INFORMATION

REALTOR® | SRES | Lic# RS272760






