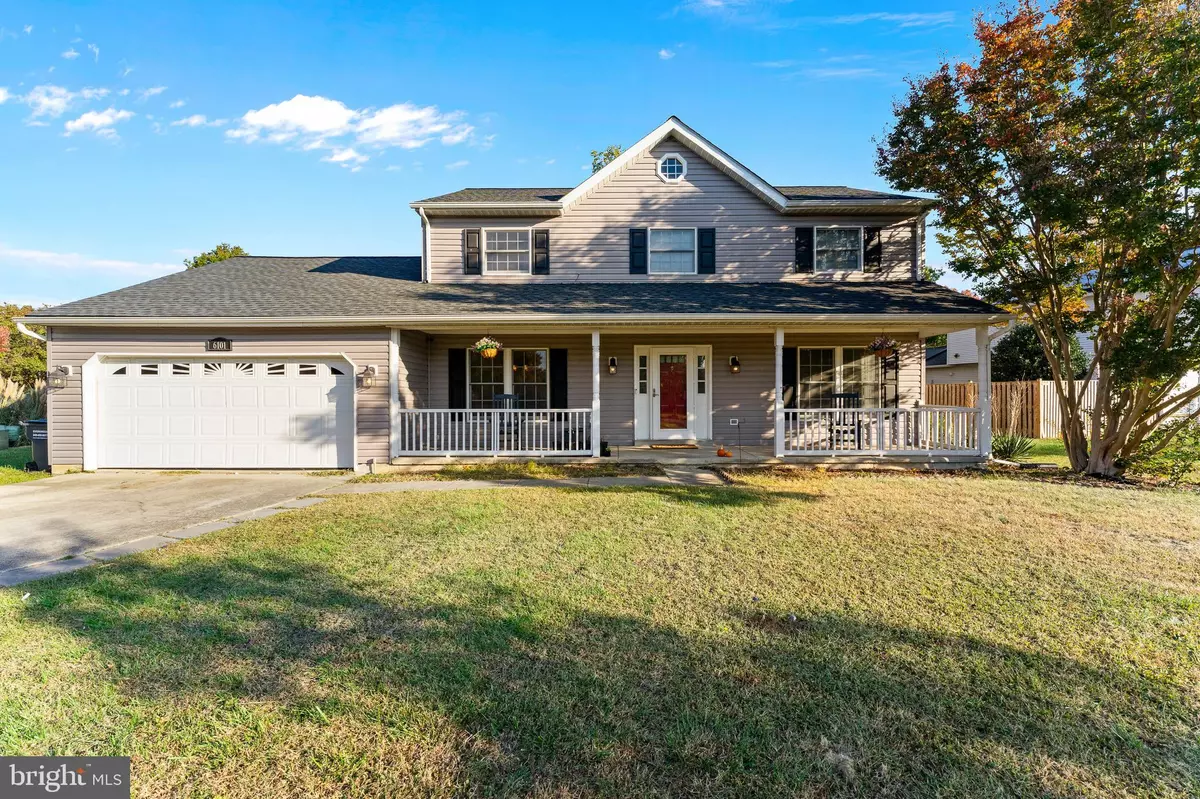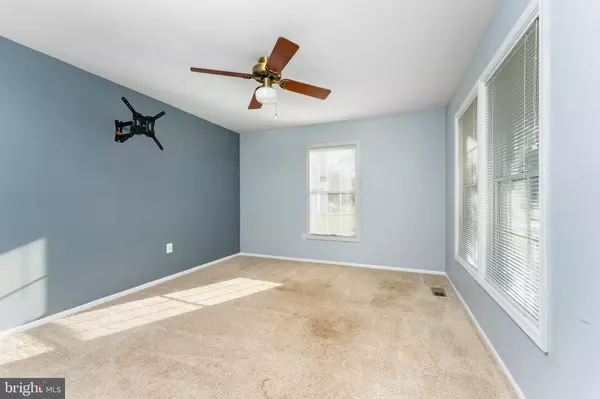
4 Beds
3 Baths
2,085 SqFt
4 Beds
3 Baths
2,085 SqFt
Key Details
Property Type Single Family Home
Sub Type Detached
Listing Status Active
Purchase Type For Sale
Square Footage 2,085 sqft
Price per Sqft $215
Subdivision St Charles Sub - Hampshire
MLS Listing ID MDCH2037062
Style Colonial
Bedrooms 4
Full Baths 2
Half Baths 1
HOA Fees $625/ann
HOA Y/N Y
Abv Grd Liv Area 2,085
Originating Board BRIGHT
Year Built 1989
Annual Tax Amount $4,852
Tax Year 2024
Lot Size 7,711 Sqft
Acres 0.18
Property Description
Welcome to 6101 Bison Ct, a spacious 4-bedroom, 2.5-bathroom single-family home located in the highly desirable Hampshire community of Waldorf. This two-level beauty sits on a prime corner lot with a fully fenced backyard and deck, ideal for outdoor entertaining and relaxation.
Inside, you’ll find an inviting open-concept kitchen with a peninsula, perfect for meal prep and casual dining. The kitchen flows into a separate dining room and a cozy family room featuring a charming wood stove—ideal for cozy nights in. Additionally, the main level offers a convenient office space for working from home or tackling household projects.
Upstairs, the primary suite includes a walk-in closet and an ensuite bath. Three additional bedrooms on this level are generously sized, providing flexibility for family, guests, or an extra hobby room.
Enjoy peace of mind with a brand-new HVAC system and washer and dryer installed in 2024, as well as a roof that’s only 4 years old. A spacious 2-car garage provides additional storage and parking.
The Hampshire community offers fantastic amenities, including a pool, tennis courts, and basketball courts, perfect for active lifestyles.
BUYERS ASK ABOUT OUR $3K LENDER CREDIT WITH OUR PREFERRED LENDER!
Don’t miss the chance to make this beautiful property yours—schedule a tour today!
Location
State MD
County Charles
Zoning PUD
Interior
Hot Water Electric
Heating Heat Pump(s)
Cooling Central A/C
Fireplaces Number 1
Fireplace Y
Heat Source Electric
Exterior
Garage Garage - Front Entry, Garage Door Opener
Garage Spaces 2.0
Waterfront N
Water Access N
Roof Type Architectural Shingle
Accessibility None
Attached Garage 2
Total Parking Spaces 2
Garage Y
Building
Story 2
Foundation Slab
Sewer Public Sewer
Water Public
Architectural Style Colonial
Level or Stories 2
Additional Building Above Grade, Below Grade
New Construction N
Schools
School District Charles County Public Schools
Others
Senior Community No
Tax ID 0906183247
Ownership Fee Simple
SqFt Source Assessor
Special Listing Condition Standard

GET MORE INFORMATION

REALTOR® | SRES | Lic# RS272760






