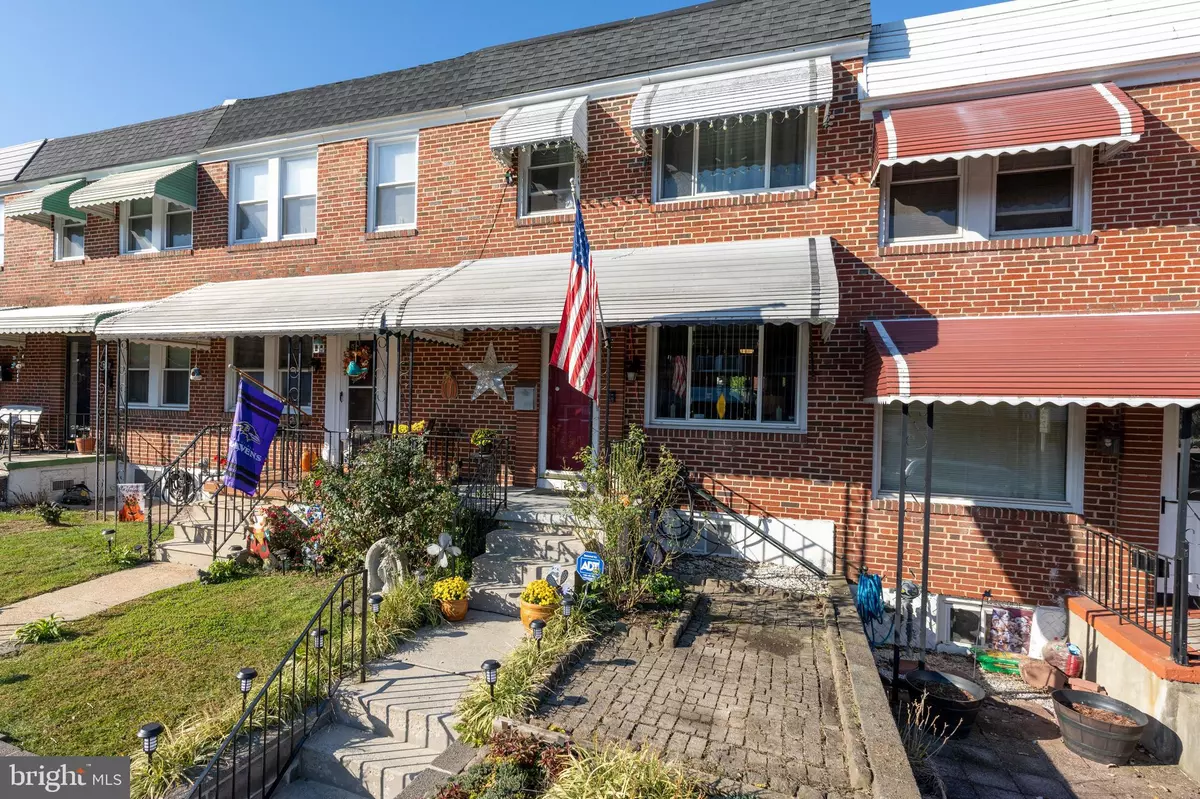
2 Beds
2 Baths
1,032 SqFt
2 Beds
2 Baths
1,032 SqFt
Key Details
Property Type Townhouse
Sub Type Interior Row/Townhouse
Listing Status Under Contract
Purchase Type For Sale
Square Footage 1,032 sqft
Price per Sqft $232
Subdivision Medfield
MLS Listing ID MDBA2144468
Style Traditional
Bedrooms 2
Full Baths 1
Half Baths 1
HOA Y/N N
Abv Grd Liv Area 832
Originating Board BRIGHT
Year Built 1947
Annual Tax Amount $3,769
Tax Year 2024
Lot Size 1,306 Sqft
Acres 0.03
Property Description
The home features a bright and open layout with a large primary and secondary bedroom. Hardwood floors throughout exemplify the charm and character of every space.
The spacious multi-use finished basement is a standout feature, currently utilized as an office and exercise room, providing you with ample space for work, play, or relaxation. A half bath is also conveniently located on this level with tons of storage options in the mechanical room.
Step outside to enjoy the lovely backyard oasis, perfect for entertaining or unwinding after a long day. The covered porch in both the front and rear yards offers ideal spots for morning coffee or evening gatherings.
Zoned for Medfield Heights Elementary School and Roland Park Middle School while also in close proximity to Poly and Western High Schools.
Don’t miss your chance to own in one of Baltimore's most charming neighborhoods!
Location
State MD
County Baltimore City
Zoning R-7
Rooms
Basement Daylight, Partial, Improved, Partially Finished
Interior
Hot Water Natural Gas
Heating Central
Cooling Central A/C
Furnishings No
Fireplace N
Heat Source Natural Gas
Exterior
Waterfront N
Water Access N
Accessibility None
Garage N
Building
Story 3
Foundation Permanent
Sewer Public Sewer
Water Public
Architectural Style Traditional
Level or Stories 3
Additional Building Above Grade, Below Grade
New Construction N
Schools
School District Baltimore City Public Schools
Others
Senior Community No
Tax ID 0327134790A058
Ownership Fee Simple
SqFt Source Estimated
Acceptable Financing Negotiable
Listing Terms Negotiable
Financing Negotiable
Special Listing Condition Standard

GET MORE INFORMATION

REALTOR® | SRES | Lic# RS272760






