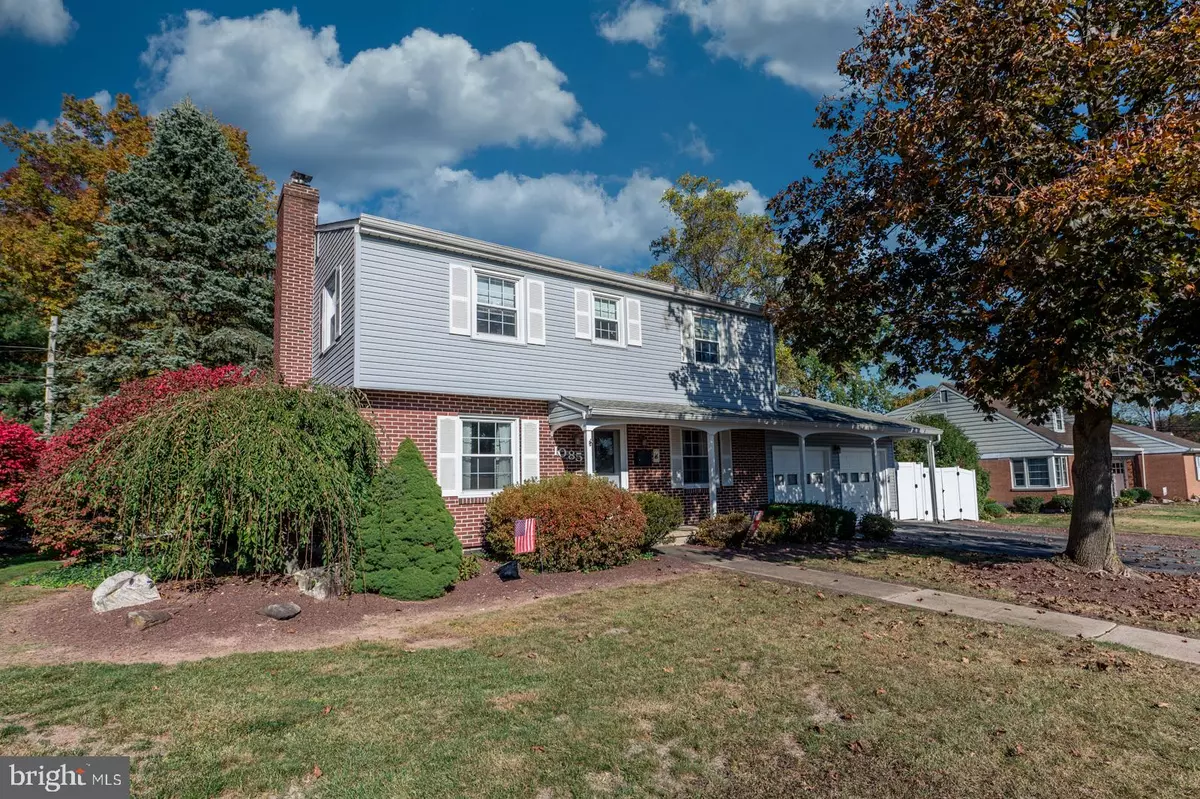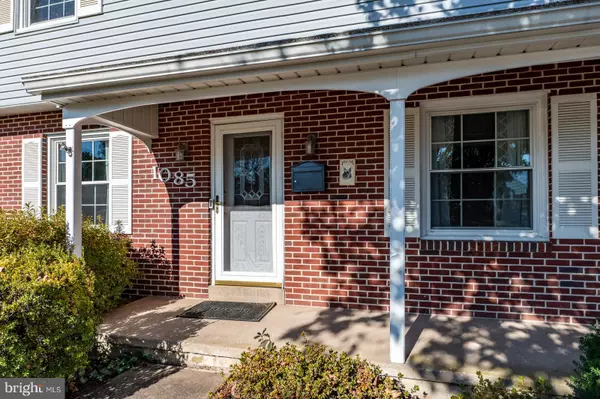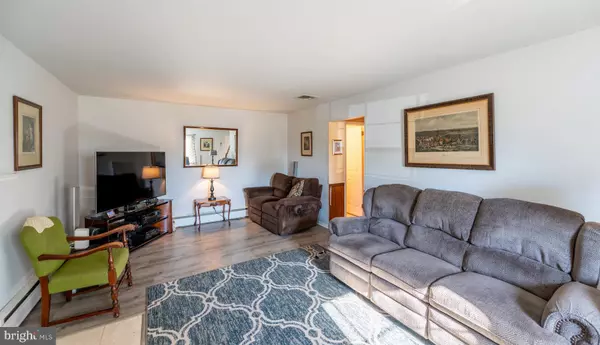
5 Beds
4 Baths
2,370 SqFt
5 Beds
4 Baths
2,370 SqFt
Key Details
Property Type Single Family Home
Sub Type Detached
Listing Status Pending
Purchase Type For Sale
Square Footage 2,370 sqft
Price per Sqft $160
Subdivision None Available
MLS Listing ID PAMC2120614
Style Colonial
Bedrooms 5
Full Baths 2
Half Baths 2
HOA Y/N N
Abv Grd Liv Area 2,020
Originating Board BRIGHT
Year Built 1958
Annual Tax Amount $7,844
Tax Year 2024
Lot Size 0.275 Acres
Acres 0.28
Lot Dimensions 100 X 120
Property Description
The cozy formal living room with propane gas marble surround fireplace, and the formal dining room, both offer carefree, luxury vinyl tile flooring for easy cleaning and maintenance.
The distinct 42 handle custom oak kitchen with ceramic tile flooring, recessed lighting, desk area, portable island, plenty of cabinetry, stainless steel appliances, including a smooth top 40-inch double oven, will satisfy any cooking enthusiast in the house. The extended bump out kitchen filled with natural light from plenty of windows and skylights will keep everything bright and cheery. This area, as well as the first floor bedroom, has outdoor access to the large private fenced rear yard, a two tiered deck with gazebo, all perfect for outdoor gatherings or simply just relaxing after a long day. A convenient powder room is located on this level. The second floor stairway leads to 4 bedrooms, all with ceiling fans and solid hardwood flooring. One of the bedrooms features a private half bath. The partially finished basement is one of the four zoned heating areas and recently upgraded new central air conditioning was completed in July of 2024. Located just minutes away from easy access to shopping, schools, parks, and major highways. Don’t miss the opportunity to call this wonderful home your own "Home Sweet Home".
For peace of mind, the seller is offering a one year HSA home warranty at time of settlement.
Location
State PA
County Montgomery
Area Pottstown Boro (10616)
Zoning RLD
Rooms
Other Rooms Living Room, Dining Room, Primary Bedroom, Bedroom 2, Bedroom 3, Kitchen, Family Room, Bedroom 1, Other, Attic
Basement Full
Main Level Bedrooms 1
Interior
Interior Features Kitchen - Eat-In
Hot Water S/W Changeover
Heating Baseboard - Hot Water
Cooling Central A/C, Window Unit(s)
Flooring Ceramic Tile, Hardwood, Luxury Vinyl Plank
Fireplaces Number 1
Fireplaces Type Brick, Insert, Gas/Propane, Marble
Inclusions Shed, Portable Kitchen Island,
Equipment Dishwasher, Oven - Double
Fireplace Y
Window Features Replacement,Vinyl Clad
Appliance Dishwasher, Oven - Double
Heat Source Oil
Laundry Basement
Exterior
Exterior Feature Deck(s), Patio(s)
Garage Garage Door Opener, Garage - Front Entry
Garage Spaces 4.0
Fence Privacy, Vinyl
Utilities Available Cable TV
Waterfront N
Water Access N
Roof Type Shingle
Street Surface Paved
Accessibility None
Porch Deck(s), Patio(s)
Attached Garage 2
Total Parking Spaces 4
Garage Y
Building
Lot Description Level, Front Yard, Rear Yard, SideYard(s)
Story 2
Foundation Block
Sewer Public Sewer
Water Public
Architectural Style Colonial
Level or Stories 2
Additional Building Above Grade, Below Grade
New Construction N
Schools
High Schools Pottstown Senior
School District Pottstown
Others
Senior Community No
Tax ID 16-00-32508-002
Ownership Fee Simple
SqFt Source Estimated
Acceptable Financing Conventional, VA, FHA 203(b), Cash
Horse Property N
Listing Terms Conventional, VA, FHA 203(b), Cash
Financing Conventional,VA,FHA 203(b),Cash
Special Listing Condition Standard

GET MORE INFORMATION

REALTOR® | SRES | Lic# RS272760






