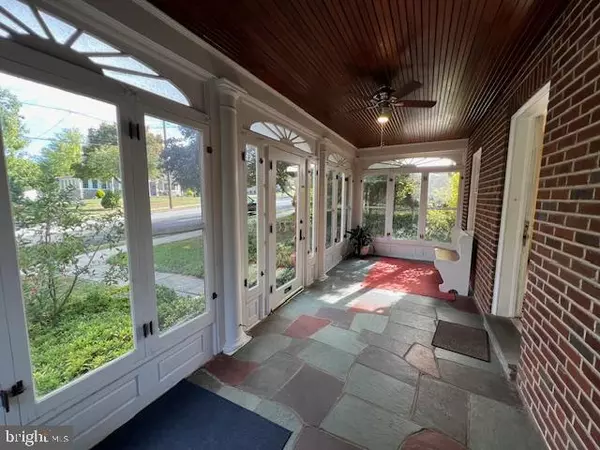
4 Beds
2 Baths
1,700 SqFt
4 Beds
2 Baths
1,700 SqFt
Key Details
Property Type Single Family Home
Sub Type Detached
Listing Status Pending
Purchase Type For Rent
Square Footage 1,700 sqft
Subdivision Media
MLS Listing ID PADE2078134
Style Colonial
Bedrooms 4
Full Baths 1
Half Baths 1
HOA Y/N N
Abv Grd Liv Area 1,700
Originating Board BRIGHT
Year Built 1929
Lot Size 7,405 Sqft
Acres 0.17
Property Description
Lovely enclosed front porch, living room with built-ins and wood burning fireplace, with insert , french doors leading to the dining room.
Eat in kitchen with stainless appliances, powder room, access to lower level. Butterfly staircase from living room and kitchen, off the kitchen is the entry to deck with staircase to fenced side and rear yard.
The upper level consists of 3/4 bdrms, one used as an in home office with bookshelves. Full hall bath and linen closet.
The walk-up attic is easily accessed from one of the bedrooms.
The lower level features laundry and utility area, with an egress to rear yard.
Walk to all Media has to offer, including dining, shopping, theater, public transportation including R-3 Wawa train line. PHL Int'l under 10 miles.
Location
State PA
County Delaware
Area Media Boro (10426)
Zoning RES
Rooms
Other Rooms Living Room, Dining Room, Primary Bedroom, Bedroom 2, Bedroom 3, Kitchen, Bedroom 1
Basement Full
Interior
Interior Features Kitchen - Eat-In
Hot Water Natural Gas
Cooling None
Flooring Ceramic Tile, Hardwood
Fireplaces Number 1
Fireplaces Type Insert
Equipment Dishwasher, Built-In Range, Built-In Microwave, Dryer, Dryer - Electric, Microwave, Oven - Self Cleaning, Refrigerator, Washer
Fireplace Y
Window Features Double Hung
Appliance Dishwasher, Built-In Range, Built-In Microwave, Dryer, Dryer - Electric, Microwave, Oven - Self Cleaning, Refrigerator, Washer
Heat Source Natural Gas
Laundry Basement, Has Laundry
Exterior
Exterior Feature Deck(s)
Fence Rear
Waterfront N
Water Access N
Roof Type Asphalt
Accessibility None
Porch Deck(s)
Garage N
Building
Lot Description Corner, Rear Yard, SideYard(s)
Story 2
Foundation Concrete Perimeter
Sewer Public Sewer
Water Public
Architectural Style Colonial
Level or Stories 2
Additional Building Above Grade
New Construction N
Schools
Elementary Schools Media
Middle Schools Springton Lake
High Schools Penncrest
School District Rose Tree Media
Others
Pets Allowed Y
Senior Community No
Tax ID 000148100
Ownership Other
SqFt Source Estimated
Miscellaneous HVAC Maint,Trash Removal
Pets Description Case by Case Basis

GET MORE INFORMATION

REALTOR® | SRES | Lic# RS272760






