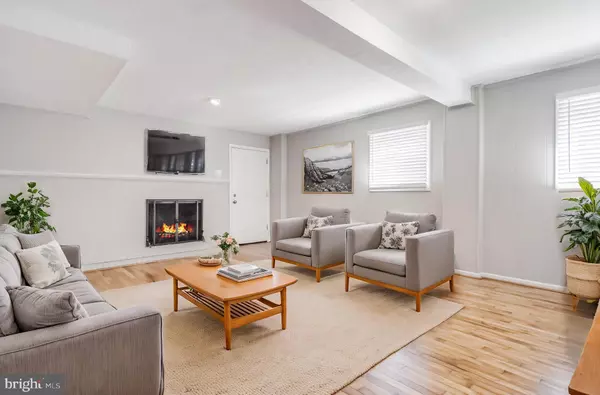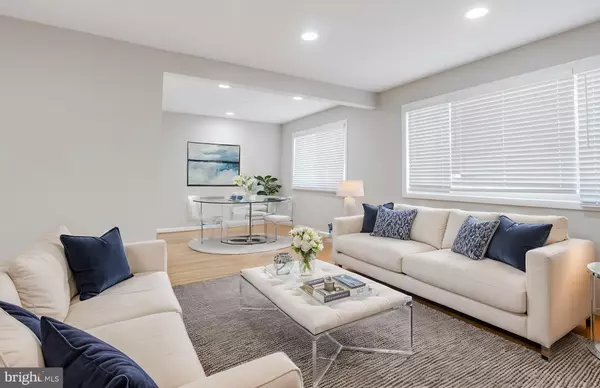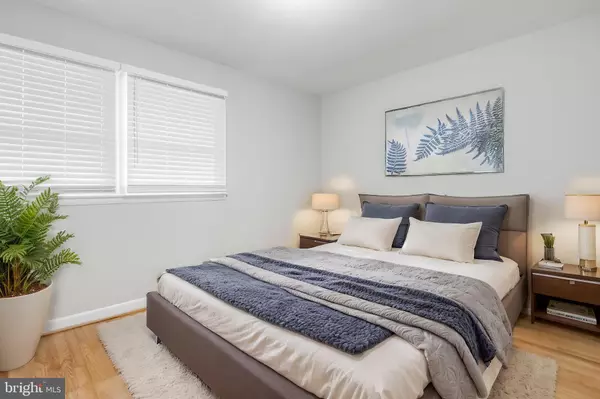4 Beds
3 Baths
2,337 SqFt
4 Beds
3 Baths
2,337 SqFt
Key Details
Property Type Single Family Home
Sub Type Detached
Listing Status Pending
Purchase Type For Sale
Square Footage 2,337 sqft
Price per Sqft $393
Subdivision Regency Estates
MLS Listing ID MDMC2152916
Style Split Level
Bedrooms 4
Full Baths 2
Half Baths 1
HOA Y/N N
Abv Grd Liv Area 1,837
Originating Board BRIGHT
Year Built 1965
Annual Tax Amount $8,897
Tax Year 2024
Lot Size 0.270 Acres
Acres 0.27
Property Description
The main level features gleaming hardwood floors, a sunny living room, and an adjacent dining area that flows seamlessly into the kitchen. The upper level 1 house the primary bedroom suite with a sitting room/office and an updated master bath, plus three additional bright bedrooms with ample closet space and a second full bath on the Upper level 2
The large family room on the lower level is perfect for relaxation or private gatherings. Outside, enjoy a fully fenced, level backyard, ideal for barbecues and entertaining.
Located near Cabin John with access to an array of restaurants, shopping, and entertainment, and just minutes from I-270 and public transportation. This home is perfect for modern living in a prime location! Schedule your showing today!
Location
State MD
County Montgomery
Zoning R90
Rooms
Basement Other
Interior
Hot Water Natural Gas
Heating Forced Air
Cooling Central A/C
Fireplaces Number 1
Fireplaces Type Screen
Fireplace Y
Window Features Bay/Bow,Skylights
Heat Source Natural Gas
Exterior
Garage Spaces 1.0
Fence Partially
Water Access N
Roof Type Asphalt
Accessibility None
Road Frontage City/County
Total Parking Spaces 1
Garage N
Building
Lot Description Corner, Landscaping
Story 5
Foundation Slab
Sewer Public Sewer
Water Public
Architectural Style Split Level
Level or Stories 5
Additional Building Above Grade, Below Grade
Structure Type Dry Wall
New Construction N
Schools
High Schools Winston Churchill
School District Montgomery County Public Schools
Others
Senior Community No
Tax ID 160400102622
Ownership Fee Simple
SqFt Source Assessor
Special Listing Condition Standard

GET MORE INFORMATION
REALTOR® | SRES | Lic# RS272760






