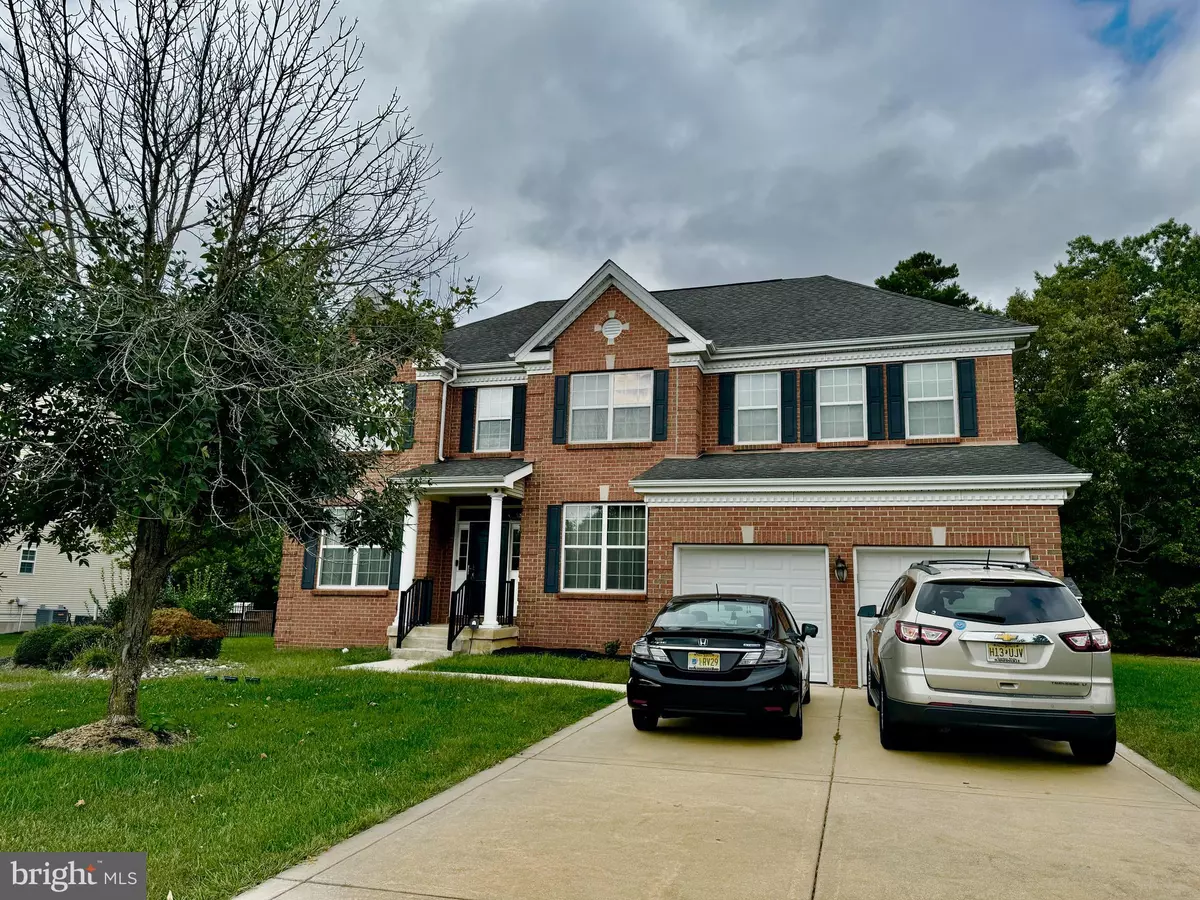
4 Beds
3 Baths
3,062 SqFt
4 Beds
3 Baths
3,062 SqFt
Key Details
Property Type Single Family Home
Sub Type Detached
Listing Status Active
Purchase Type For Sale
Square Footage 3,062 sqft
Price per Sqft $176
Subdivision Landis Point
MLS Listing ID NJCB2020712
Style Colonial
Bedrooms 4
Full Baths 2
Half Baths 1
HOA Fees $405/ann
HOA Y/N Y
Abv Grd Liv Area 3,062
Originating Board BRIGHT
Year Built 2007
Annual Tax Amount $9,583
Tax Year 2023
Lot Size 0.379 Acres
Acres 0.38
Lot Dimensions 110.00 x 150.00
Property Description
As soon as you enter the home you will notice the exquisite hardwood floors and open floor plan. As you enter the home you will notice the grand two-story foyer, to your right is an elegant oversize dining room with easy access to the kitchen. To your left is a study or bonus room. At the end of the hallway is an enormous two-story great room with vaulted ceilings and plenty of windows for sunlight. Off the great room is an expanded kitchen with a center island and granite countertops easily seats 4 to 6 persons. Plenty of cabinetry in the kitchen. Back yard offers a circular brick patio w/ a built in barbeque grilling station.
Location
State NJ
County Cumberland
Area Vineland City (20614)
Zoning 01
Rooms
Basement Full
Main Level Bedrooms 4
Interior
Interior Features Bathroom - Soaking Tub, Bathroom - Stall Shower, Bathroom - Walk-In Shower, Breakfast Area, Family Room Off Kitchen, Formal/Separate Dining Room, Kitchen - Eat-In, Kitchen - Island, Pantry, Sprinkler System, Wood Floors
Hot Water Natural Gas
Heating Forced Air
Cooling Other, Central A/C
Flooring Solid Hardwood
Fireplaces Number 1
Fireplaces Type Mantel(s)
Equipment Built-In Microwave, Dishwasher, Disposal, Dryer, Dryer - Electric, Dryer - Gas, Microwave, Oven - Self Cleaning, Washer, Water Heater
Fireplace Y
Appliance Built-In Microwave, Dishwasher, Disposal, Dryer, Dryer - Electric, Dryer - Gas, Microwave, Oven - Self Cleaning, Washer, Water Heater
Heat Source Natural Gas
Laundry Upper Floor
Exterior
Exterior Feature Patio(s)
Garage Garage - Front Entry
Garage Spaces 2.0
Waterfront N
Water Access N
Accessibility 32\"+ wide Doors, 36\"+ wide Halls
Porch Patio(s)
Attached Garage 2
Total Parking Spaces 2
Garage Y
Building
Story 2
Foundation Other
Sewer Private Sewer
Water Public
Architectural Style Colonial
Level or Stories 2
Additional Building Above Grade, Below Grade
New Construction N
Schools
High Schools Vineland
School District City Of Vineland Board Of Education
Others
Senior Community No
Tax ID 14-06901-00038
Ownership Fee Simple
SqFt Source Assessor
Security Features Security System,Smoke Detector
Horse Property N
Special Listing Condition Standard

GET MORE INFORMATION

REALTOR® | SRES | Lic# RS272760






