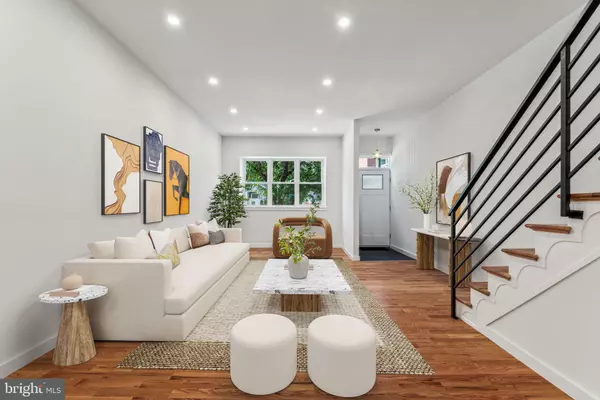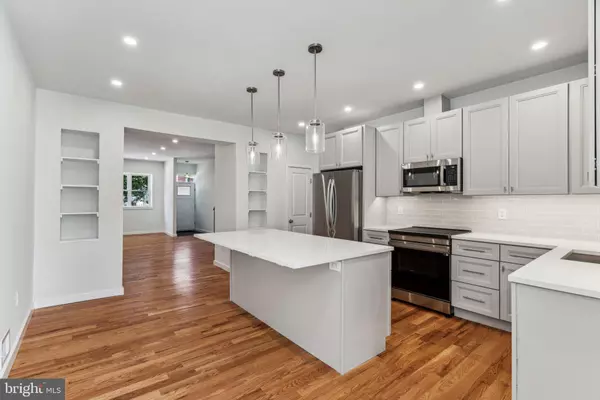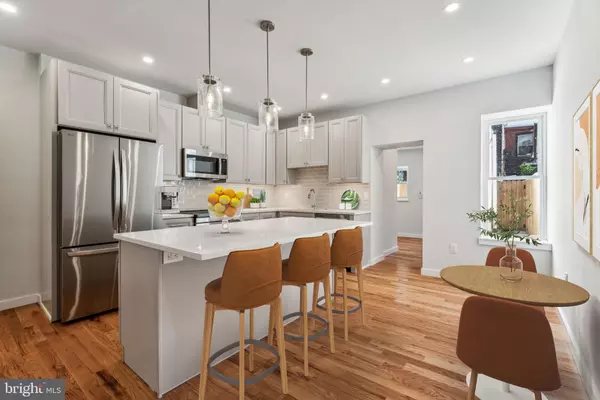4 Beds
4 Baths
2,296 SqFt
4 Beds
4 Baths
2,296 SqFt
Key Details
Property Type Townhouse
Sub Type Interior Row/Townhouse
Listing Status Pending
Purchase Type For Sale
Square Footage 2,296 sqft
Price per Sqft $250
Subdivision Point Breeze
MLS Listing ID PAPH2379864
Style Traditional
Bedrooms 4
Full Baths 2
Half Baths 2
HOA Y/N N
Abv Grd Liv Area 2,296
Originating Board BRIGHT
Year Built 1915
Annual Tax Amount $4,447
Tax Year 2025
Lot Size 1,120 Sqft
Acres 0.03
Lot Dimensions 16.00 x 70.00
Property Description
Important upgrades include new curb traps, a basement trap, and a new soil line, as well as all-new roofs and windows. The addition of new stair treads and 3/4" solid oak floors throughout adds a touch of elegance to every step. The master closet has intentionally been left undone to allow for personal customizatoin. Additionally, all toilets have adjacent outlets to accommodate bidet seats, providing added convenience and luxury.
The property also has a (pending) 10-year tax abatement, making it an even more attractive investment. Its prime location offers easy access to transportation, with the Ellsworth-Federal Subway Station just 0.3 miles away, Passyunk Square 0.9 miles away, and Target and Sprouts Market a mere 0.4 miles away.
As you step into the home, you'll be greeted by a bright, airy living area with beautiful hardwood floors seamlessly transitioning into the dining space. The gourmet kitchen is a chef's dream, featuring high-end appliances, sleek cabinetry, and ample counter space for meal preparation. Beyond the kitchen, an amazing flex space suitable for an office or Peloton room awaits, accompanied by a half bathroom. This space leads to the private patio with all-new concrete, providing an ideal outdoor space for entertaining or simply relaxing in the fresh air.
The primary bedroom is a true retreat, with a spacious hall closet and a luxurious bathroom adorned with stunning modern tiles and fixtures. The additional bedrooms are well-appointed and offer versatility, whether for a home office or guest accommodations. Additionally, the third-floor rear bedroom offers breathtaking views of the city skyline, making it the perfect spot for evening relaxation.
The finished basement offers additional storage and a half bathroom, along with all-new electricity, all-new HVAC with an additional split system for the rear room off the back kitchen, a new roof, and new siding.
Conveniently located near Broad Street, this home is just moments away from a variety of dining, shopping, and entertainment options. With its impeccable design and prime location, this townhouse presents an opportunity not to be missed. Schedule a showing today and experience the luxury and comfort this home has to offer.
Location
State PA
County Philadelphia
Area 19146 (19146)
Zoning RSA5
Rooms
Basement Fully Finished
Interior
Hot Water Natural Gas
Heating Forced Air
Cooling Central A/C
Fireplace N
Heat Source Natural Gas
Exterior
Water Access N
Accessibility None
Garage N
Building
Story 4
Foundation Stone
Sewer Public Sewer
Water Public
Architectural Style Traditional
Level or Stories 4
Additional Building Above Grade
New Construction N
Schools
School District The School District Of Philadelphia
Others
Senior Community No
Tax ID 365336300
Ownership Fee Simple
SqFt Source Assessor
Special Listing Condition Standard

GET MORE INFORMATION
REALTOR® | SRES | Lic# RS272760






