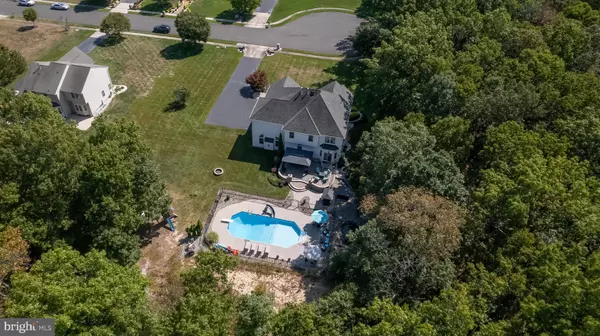
4 Beds
3 Baths
3,462 SqFt
4 Beds
3 Baths
3,462 SqFt
Key Details
Property Type Single Family Home
Sub Type Detached
Listing Status Pending
Purchase Type For Sale
Square Footage 3,462 sqft
Price per Sqft $199
Subdivision None Available
MLS Listing ID NJGL2047580
Style Contemporary
Bedrooms 4
Full Baths 2
Half Baths 1
HOA Y/N N
Abv Grd Liv Area 3,462
Originating Board BRIGHT
Year Built 2006
Annual Tax Amount $13,392
Tax Year 2023
Lot Size 1.320 Acres
Acres 1.32
Lot Dimensions 0.00 x 0.00
Property Description
The elegance begins at the curb, where EP Henry pavers create a welcoming entrance. Step inside to discover the timeless beauty of crown molding throughout, adding a touch of classic sophistication.
At the heart of the home, the gourmet kitchen stands out as a culinary delight. Equipped with high-end appliances, ample counter space, and custom cabinetry, it’s designed to inspire your inner chef. The adjacent eat-in breakfast area provides a cozy spot for casual meals and morning gatherings, making this space both functional and inviting.
Moving upstairs, the primary suite is a true sanctuary, featuring an enormous layout with his and her closets, a private sitting room, and a luxurious primary bathroom. This suite offers a serene escape and ample space for relaxation and personal comfort.
Entertainment options extend to the custom-designed basement, where one half is dedicated to a state-of-the-art movie room with a projector, and the other half features a built-in bar—ideal for hosting gatherings or enjoying a relaxing evening.
The backyard is a spectacular retreat, complete with a large in-ground pool, a soothing hot tub, and a serene koi pond. The expansive outdoor area is perfect for entertaining, playing, or simply enjoying the tranquility of your private oasis.
112 St. Anthony Lane is a rare find, combining luxurious amenities with practical features. Don’t miss the opportunity to own this extraordinary property. Schedule your tour today to experience the exceptional living that awaits you.
Location
State NJ
County Gloucester
Area Franklin Twp (20805)
Zoning RA
Rooms
Basement Full, Fully Finished
Interior
Interior Features Bar, Bathroom - Jetted Tub, Bathroom - Stall Shower, Breakfast Area, Built-Ins, Ceiling Fan(s), Crown Moldings, Dining Area, Family Room Off Kitchen, Formal/Separate Dining Room, Kitchen - Eat-In, Kitchen - Island, Pantry, Recessed Lighting, Kitchen - Gourmet
Hot Water Natural Gas
Heating Forced Air
Cooling Central A/C
Fireplaces Number 3
Fireplaces Type Electric, Fireplace - Glass Doors, Other
Inclusions washer, dryer, refrigerator, stove, microwave, bar refrigerator, dishwasher, movie room projector
Equipment Negotiable
Furnishings Partially
Fireplace Y
Heat Source Natural Gas
Laundry Upper Floor
Exterior
Garage Garage - Side Entry
Garage Spaces 3.0
Pool In Ground, Saltwater, Vinyl
Waterfront N
Water Access N
Accessibility None
Attached Garage 3
Total Parking Spaces 3
Garage Y
Building
Story 2
Foundation Block
Sewer Septic Exists
Water Well
Architectural Style Contemporary
Level or Stories 2
Additional Building Above Grade, Below Grade
New Construction N
Schools
School District Franklin Township Public Schools
Others
Senior Community No
Tax ID 05-00301 07-00038
Ownership Fee Simple
SqFt Source Assessor
Special Listing Condition Standard

GET MORE INFORMATION

REALTOR® | SRES | Lic# RS272760






