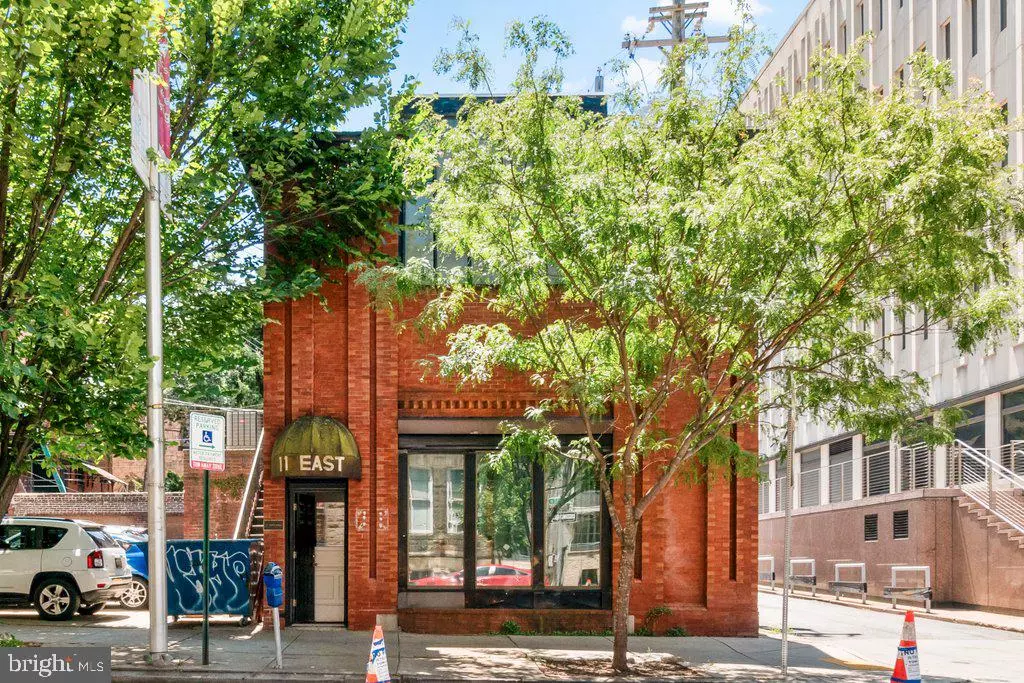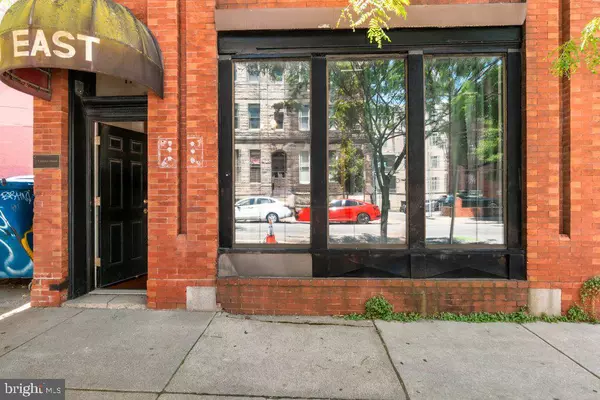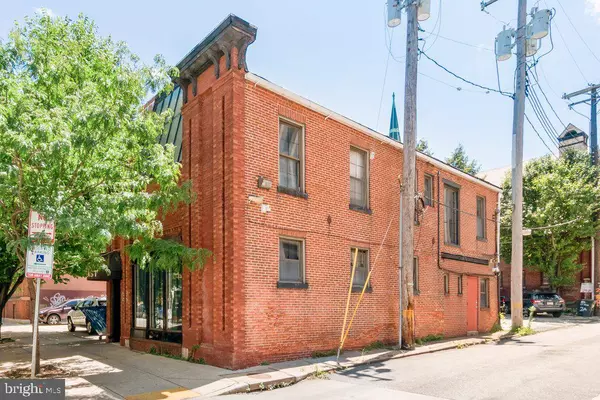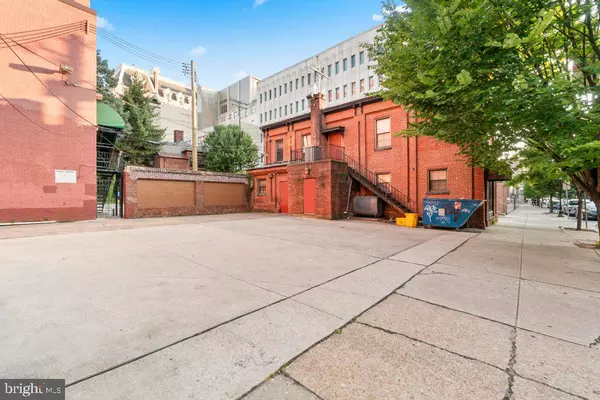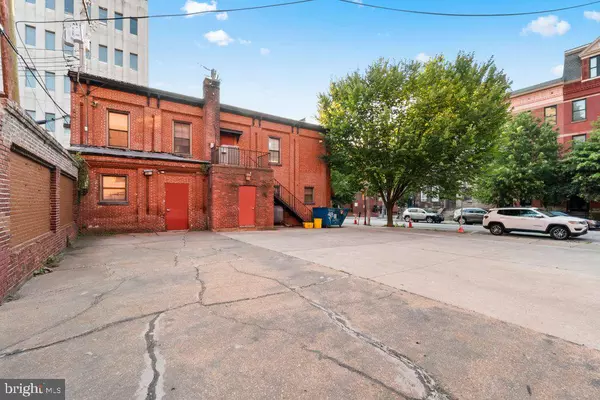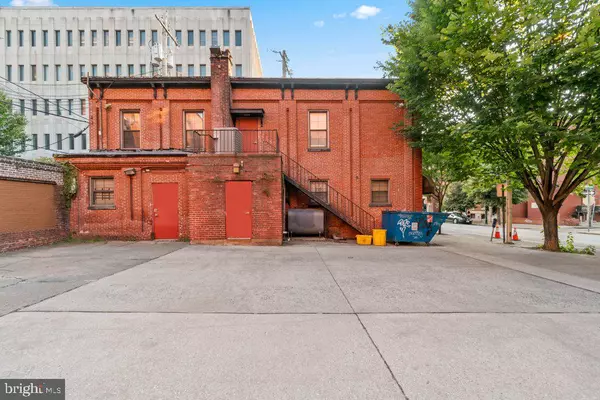2 Baths
2,552 SqFt
2 Baths
2,552 SqFt
Key Details
Property Type Single Family Home
Sub Type Detached
Listing Status Under Contract
Purchase Type For Sale
Square Footage 2,552 sqft
Price per Sqft $127
Subdivision Mount Vernon
MLS Listing ID MDBA2137876
Style Carriage House
Full Baths 1
Half Baths 1
HOA Y/N N
Abv Grd Liv Area 2,552
Originating Board BRIGHT
Year Built 1880
Annual Tax Amount $4,432
Tax Year 2024
Lot Size 2,107 Sqft
Acres 0.05
Property Description
Renowned as “The Miles Building,” 1119 Lovegrove Street was once the law office of Stephen L. Miles. Rarely does a carriage-style building of this size sit on its own individual parcel in Baltimore City. Located in a historic district, this property has been conveniently upgraded with aluminum replacement windows throughout and boasts a distinctive tilted architectural window on the second floor. The interior features water lines plumbed to a powder room on the first floor and full bathroom and kitchenette on the second floor.
An oil-fired furnace with baseboard distributions provides heat; the building does have central air conditioning. An easement allows for up to four vehicles to be comfortably parked within the lot.
1119 Lovegrove Potential:
Most recently used as an office, this building can be quickly adapted for continued office use with minor cosmetic updates, a kitchen upgrade, and bathroom renovations. Ideal for conversion into 2-4 apartments or a 2-story loft-style live/work space. OR-2 zoning allows for a single-family home, development into up to 11 units (parking variance required), mixed-use, or live/work space. Note that most retail uses are prohibited in this area.
What is Great About Mount Vernon:
1119 Lovegrove Street boasts a “Walker’s Paradise” score of 98 and a “Rider’s Paradise” score of 98, ensuring residents or employees have excellent transit options without needing a personal vehicle. Mount Vernon is a continuously sought after neighborhood by renters, both residential and commercial alike, because Mount Vernon is easily accessible, culturally significant, and rich with history. Artscape is hosted on Mount Vernon’s streets every year, attracting crowds of over 350,000 people from around the nation. The Walter’s Art Museum, Meyerhoff Symphony Hall, Peabody and Center Stage provide consistent cultural enjoyment. Lining Saint Paul Street and Charles Street, you’ll find a multitude of local, upscale restaurants and inviting watering holes.
Penn Station is Baltimore City’s main rail station, offering Amtrak and MARC train services. The homepage for Penn Station proudly states, ‘Located at the transition of Baltimore’s celebrated cultural center and the rapidly developing neighborhoods to the north, a faithfully restored and repurposed Penn Station will better connect with the surrounding neighborhoods while providing the station with its own unique sense of place.’ Redeveloping the concourse to accommodate new commercial ventures will boost the local economy, while track improvements will allow for increased high-speed rail trips, positioning Baltimore as a premier stop for north and southbound rail travelers. The University of Baltimore, located just 1.5 blocks east, does not provide on-campus housing for students, thus increasing rental demand in the area. Additionally, access to I-83 is just two blocks north for travel into Baltimore County, and I-95 for points south, such as BWI airport, is less than 15 minutes away.
Location
State MD
County Baltimore City
Zoning OR-2
Interior
Hot Water Electric
Heating Hot Water
Cooling Central A/C
Fireplace N
Heat Source Oil
Exterior
Garage Spaces 4.0
Water Access N
Accessibility None
Total Parking Spaces 4
Garage N
Building
Story 2
Foundation Slab
Sewer Public Sewer
Water Public
Architectural Style Carriage House
Level or Stories 2
Additional Building Above Grade, Below Grade
New Construction N
Schools
School District Baltimore City Public Schools
Others
Senior Community No
Tax ID 0311120496 024
Ownership Fee Simple
SqFt Source Assessor
Special Listing Condition Standard

GET MORE INFORMATION
REALTOR® | SRES | Lic# RS272760

