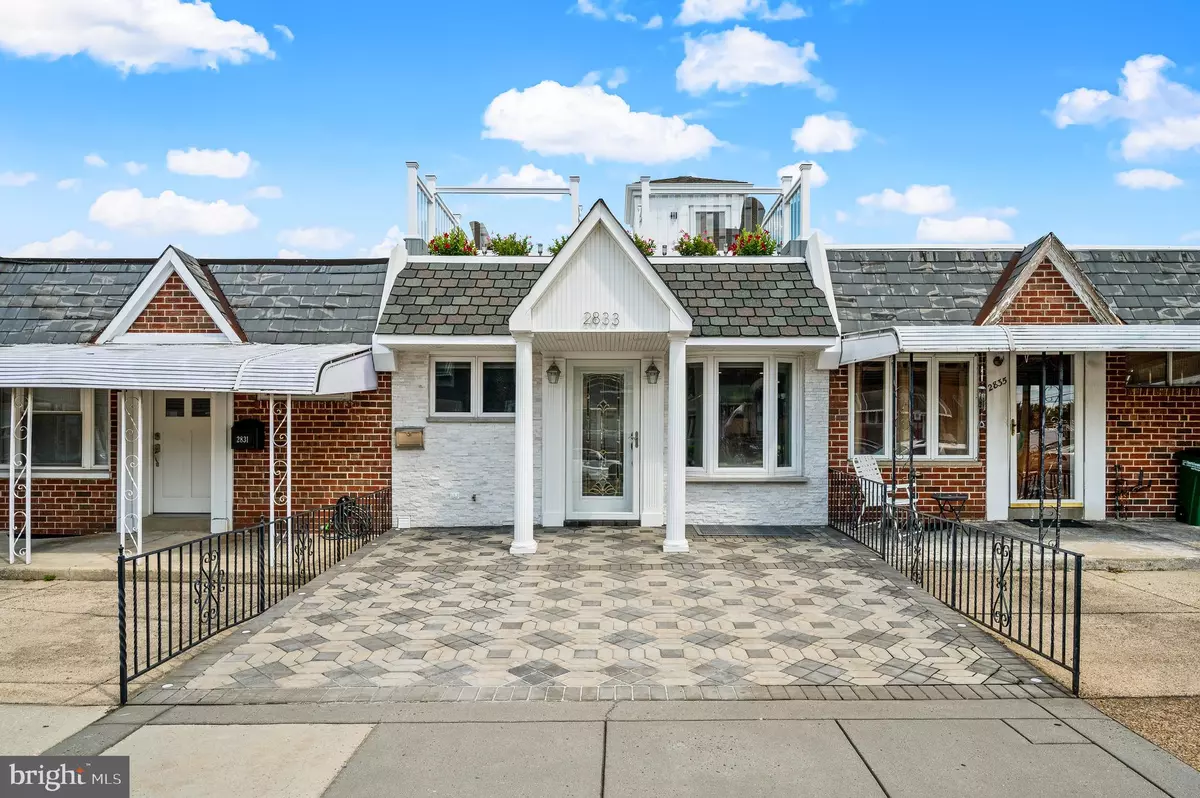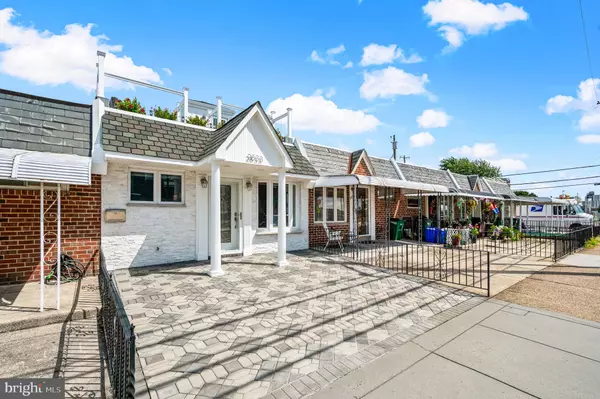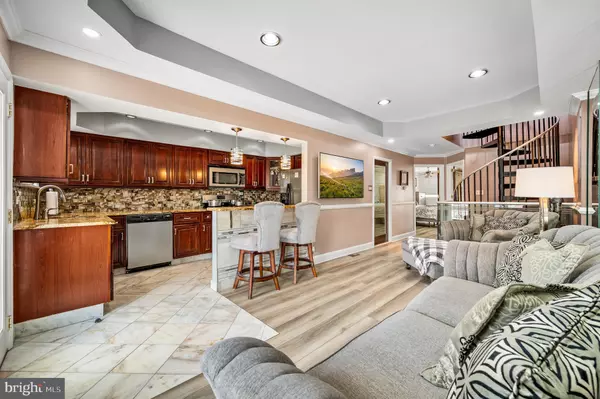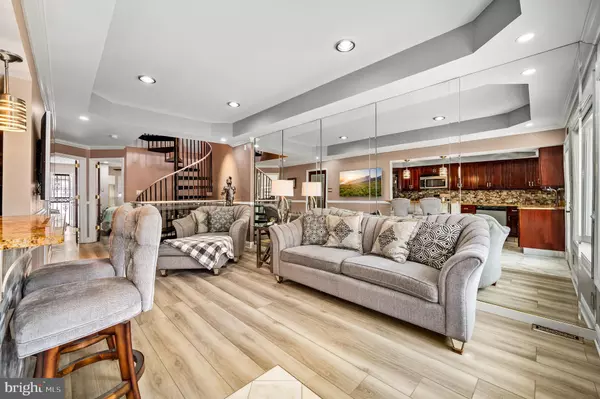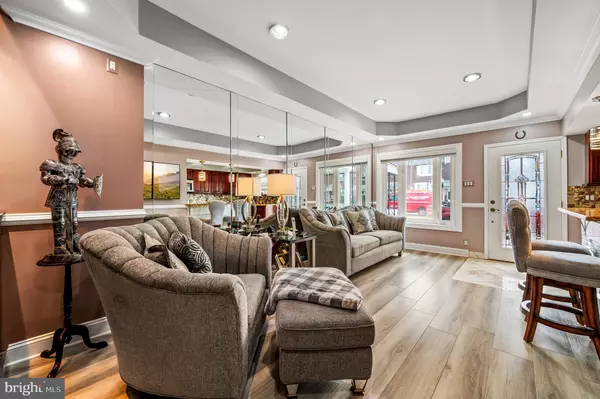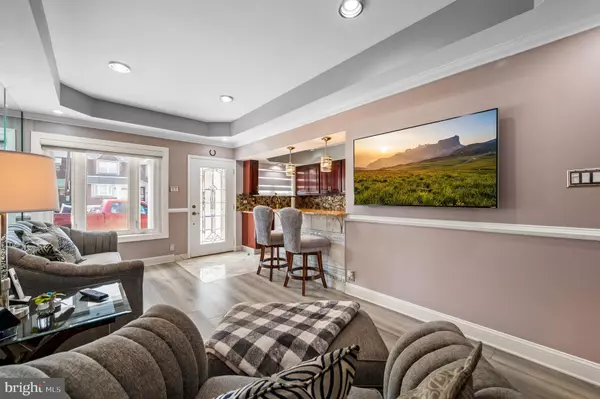2 Beds
2 Baths
1,100 SqFt
2 Beds
2 Baths
1,100 SqFt
Key Details
Property Type Single Family Home
Listing Status Active
Purchase Type For Sale
Square Footage 1,100 sqft
Price per Sqft $381
Subdivision Marconi Park East
MLS Listing ID PAPH2386234
Style Ranch/Rambler
Bedrooms 2
Full Baths 2
HOA Y/N N
Abv Grd Liv Area 1,100
Originating Board BRIGHT
Year Built 1950
Annual Tax Amount $2,459
Tax Year 2024
Lot Size 1,073 Sqft
Acres 0.02
Lot Dimensions 18.00 x 60.00
Property Description
You are immediately greeted by this home's magnificent exterior presence. The front door is framed by lovely columns,, brick pavers that adds soft lighting, beveled glass door and the roof deck garden which completes the picture. Upon entering you are welcomed by beautiful wood flooring in a full living room and mirrored accent. The full kitchen has custom cherry wood cabinetry, glass back splash, grantite ample quartz counters, marble flooring and high end stainless steel appliances. There are 2 full bedrooms with plenty of closets,, wood flooring and access to the rear outdoor space. The full 4 piece spa bath has lovely tiling, jacuzzi tub for those relaxing days.. There is a custom staircase leading which can be disassembled for access and leading to a custom roof deck like no other. It is a spacious outdoor space offering views of the sunset as well as those special evenings with fireworks.
The basement offers a spacious, bright lovely living space to either use as a family room/den/office/home gym & more. Fully tiled flooring with a yet another full bath with amazing amenities. There is an access window to the outside, a full dining are, closets galore including a cedar closet and a sep full laundry room. This home has many custom high end features with 1100 sq ft, many amenities including goregous window dressings, recessed lighting and more.....all with 1 floor living...A one of a kind home not to be missed Many extras all appliances including high end washer/dryer/tv's, custome window dressings, 4 TV's in basment, kitchen, 2nd bedroom and bathroom.
Location
State PA
County Philadelphia
Area 19148 (19148)
Zoning RSA5
Rooms
Other Rooms Living Room, Bedroom 2, Kitchen, Basement, Bedroom 1, Bathroom 1, Bathroom 2
Basement Full, Fully Finished, Windows
Main Level Bedrooms 2
Interior
Hot Water Natural Gas
Heating Forced Air
Cooling Central A/C
Flooring Hardwood, Ceramic Tile, Marble
Inclusions washer/dryer/refrigerator/4 mounted tv's/dishwasher/2 bar stools/window dressings/
Fireplace N
Heat Source Natural Gas
Exterior
Water Access N
Accessibility None
Garage N
Building
Story 1
Sewer Public Sewer
Water Public
Architectural Style Ranch/Rambler
Level or Stories 1
Additional Building Above Grade, Below Grade
New Construction N
Schools
School District The School District Of Philadelphia
Others
Senior Community No
Tax ID 395246555
Ownership Fee Simple
SqFt Source Assessor
Acceptable Financing FHA, Conventional, Cash
Listing Terms FHA, Conventional, Cash
Financing FHA,Conventional,Cash
Special Listing Condition Standard

GET MORE INFORMATION
REALTOR® | SRES | Lic# RS272760

