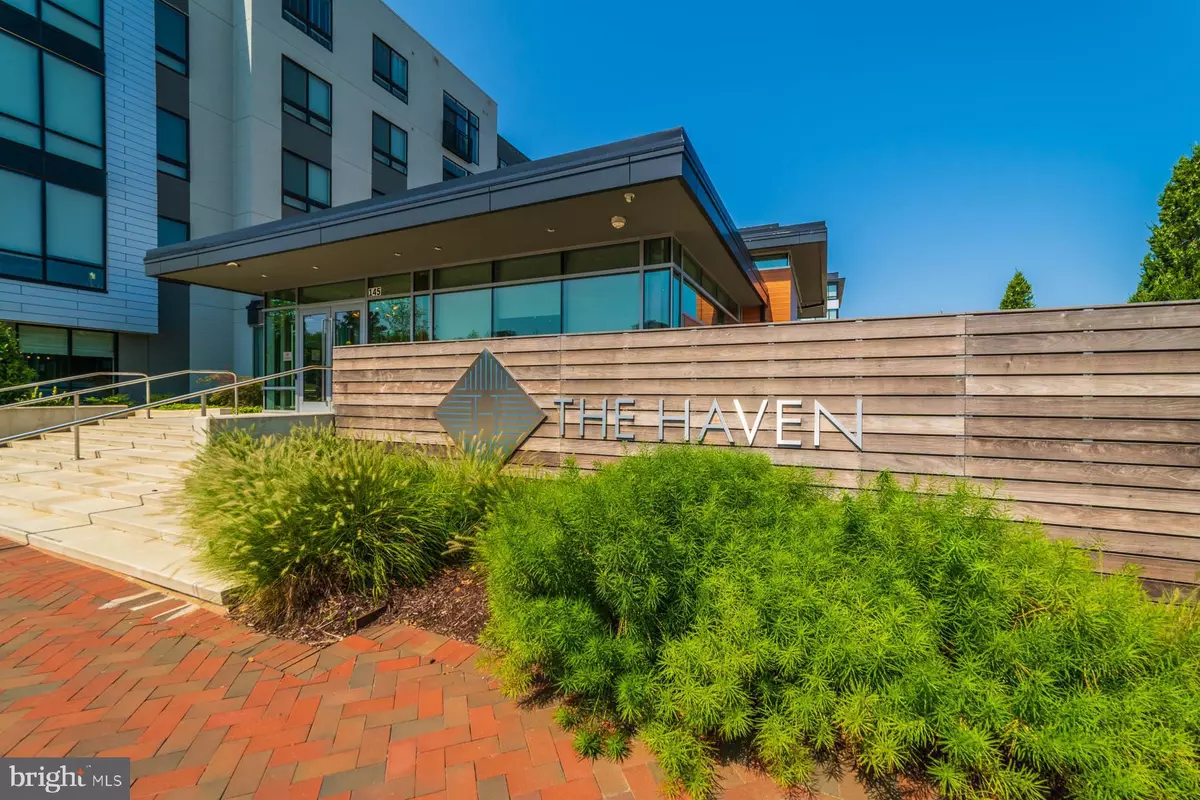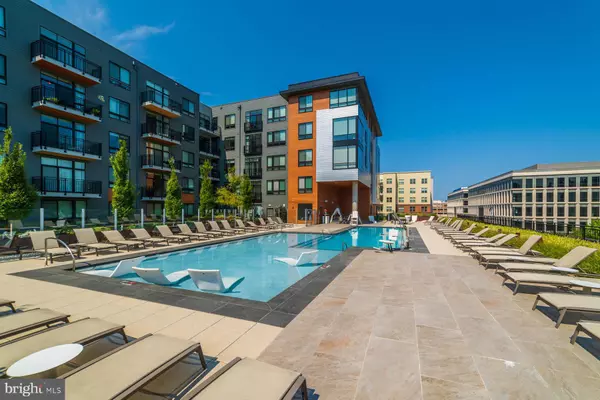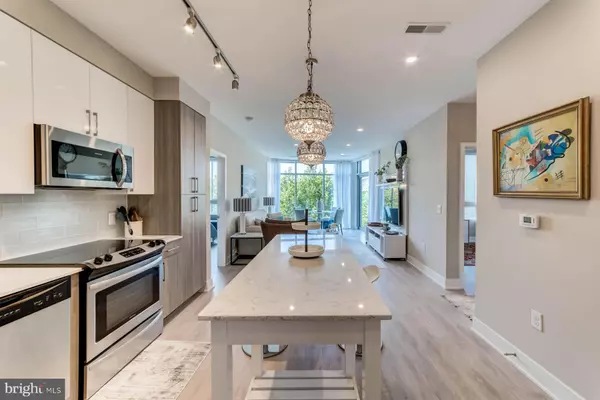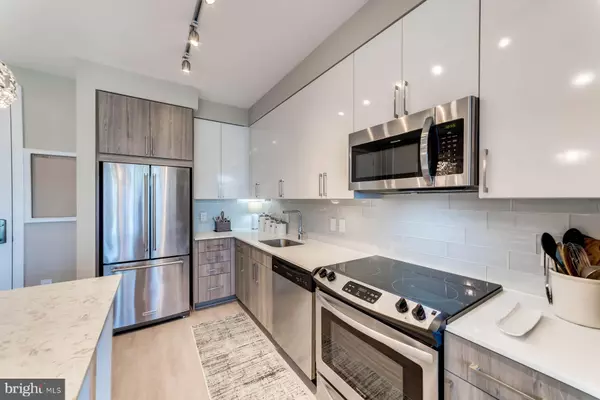3 Beds
3 Baths
1,387 SqFt
3 Beds
3 Baths
1,387 SqFt
Key Details
Property Type Condo
Sub Type Condo/Co-op
Listing Status Active
Purchase Type For Rent
Square Footage 1,387 sqft
Subdivision The Haven
MLS Listing ID MDPG2120940
Style Unit/Flat
Bedrooms 3
Full Baths 3
Abv Grd Liv Area 1,387
Originating Board BRIGHT
Year Built 2018
Lot Size 1 Sqft
Property Description
This beautiful 3BDR, 3BTH condo located at The Haven National Harbor gives you best of all words. A prime location with ample shopping, dining and entertainment are just steps away and inside your home, you will find this modern and immaculate condo comes with all the bells and whistles! As you enter, you step right into an open and bright airy space, with dramatic floor to ceiling windows in the dining room. creating the perfect ambiance to enjoy any meal. The primary bedroom has black out shades, walk in closet with custom shelving and ensuite bathroom. Your gourmet kitchen includes quartz countertops, SS appliances, custom shelving, pantry, under cabinet lights, upgraded light package adorns your moveable island. Adjacent the additional 2 bedrooms, one with ensuite bathroom. There is full-size washer and dryer and a private balcony with a partial view of the Ferris Wheel and the Potomac River. With options to include utilities and have two assigned parking spaces and additional storage, whether your inside your home or enjoying time outside at The Harbor you will find this home and location has everything you need, If that isn't enough, The Haven offers 15,000 sq. ft of amenity space that includes, fitness center, community lounge with billiards and demonstration kitchen, pool with cabana s with barbecue areas. There is even a pet spa for your fur babies Minutes away MGM Casino and Tanger Outlets, Convenient to NOVA, DC, several military bases and access to 495/295/95.
Application fee is $50.00 per person 18 years and older must apply and be on the lease that will occupy the home. Minimum income 2.5 times the rent and score 700+, great rental/mortgage verification.
Maximum 2 pets allowed breed restrictions and weight restrictions. Maxmium weight of 35lbs.
$3700 per month with 2 assigned parking space. B-162 and B-163 located on level P1.
Home comes with additional storage unit on P1 level #12
.
Location
State MD
County Prince Georges
Zoning RESIDENTIAL
Rooms
Main Level Bedrooms 3
Interior
Interior Features Floor Plan - Open, Ceiling Fan(s), Combination Kitchen/Living, Flat, Kitchen - Eat-In, Kitchen - Galley, Kitchen - Gourmet, Kitchen - Island, Pantry, Bathroom - Tub Shower, Upgraded Countertops, Walk-in Closet(s)
Hot Water Electric
Heating Central
Cooling Central A/C
Flooring Carpet
Inclusions Black out blinds, curtains, movable island, 2 bar stools, custom shelving, drawer organizers and washer and dryer.
Equipment Built-In Microwave, Dishwasher, Disposal, Icemaker, Oven/Range - Electric, Refrigerator, Stainless Steel Appliances, Dryer - Electric, Washer
Fireplace N
Appliance Built-In Microwave, Dishwasher, Disposal, Icemaker, Oven/Range - Electric, Refrigerator, Stainless Steel Appliances, Dryer - Electric, Washer
Heat Source Electric
Laundry Dryer In Unit, Washer In Unit
Exterior
Exterior Feature Balcony
Parking Features Garage Door Opener, Garage - Front Entry
Garage Spaces 2.0
Parking On Site 2
Utilities Available Cable TV Available, Phone Available, Water Available
Water Access N
View Trees/Woods
Accessibility None
Porch Balcony
Total Parking Spaces 2
Garage Y
Building
Story 5
Unit Features Mid-Rise 5 - 8 Floors
Sewer Public Sewer
Water Public
Architectural Style Unit/Flat
Level or Stories 5
Additional Building Above Grade, Below Grade
New Construction N
Schools
School District Prince George'S County Public Schools
Others
Pets Allowed Y
Senior Community No
Tax ID 17125622216
Ownership Other
SqFt Source Assessor
Security Features Desk in Lobby,Resident Manager,Intercom,Main Entrance Lock
Pets Allowed Size/Weight Restriction, Number Limit, Pet Addendum/Deposit, Case by Case Basis, Dogs OK, Breed Restrictions, Cats OK

GET MORE INFORMATION
REALTOR® | SRES | Lic# RS272760






