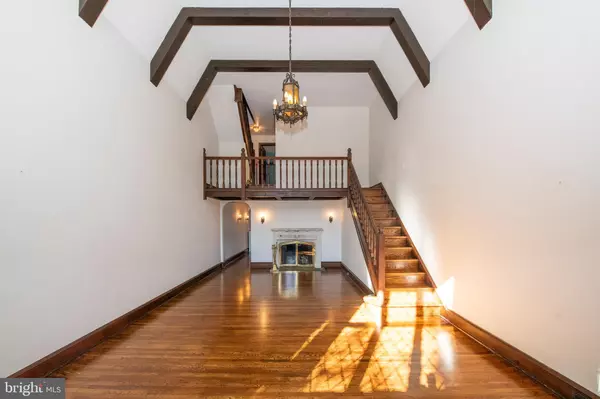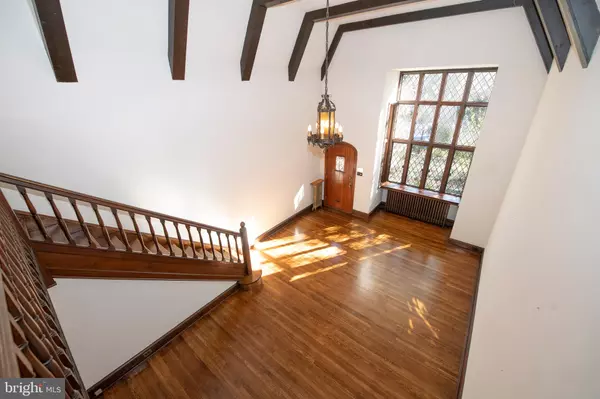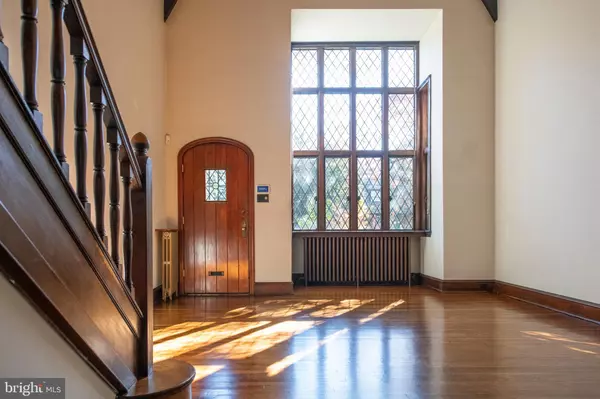4 Beds
3 Baths
2,564 SqFt
4 Beds
3 Baths
2,564 SqFt
Key Details
Property Type Townhouse
Sub Type Interior Row/Townhouse
Listing Status Under Contract
Purchase Type For Sale
Square Footage 2,564 sqft
Price per Sqft $261
Subdivision East Falls
MLS Listing ID PAPH2379922
Style Tudor
Bedrooms 4
Full Baths 2
Half Baths 1
HOA Y/N N
Abv Grd Liv Area 1,964
Originating Board BRIGHT
Year Built 1935
Annual Tax Amount $5,673
Tax Year 2024
Lot Size 3,041 Sqft
Acres 0.07
Lot Dimensions 16.00 x 189.00
Property Description
Location
State PA
County Philadelphia
Area 19129 (19129)
Zoning RSA5
Rooms
Basement Daylight, Partial, Partially Finished, Poured Concrete, Rear Entrance, Interior Access, Outside Entrance
Interior
Interior Features Cedar Closet(s), Crown Moldings, Curved Staircase, Exposed Beams, Floor Plan - Traditional, Formal/Separate Dining Room, Kitchen - Efficiency, Recessed Lighting, Skylight(s), Stain/Lead Glass, Bathroom - Stall Shower, Upgraded Countertops, Wood Floors
Hot Water Natural Gas
Heating Radiator
Cooling Central A/C
Flooring Wood, Carpet
Fireplaces Number 1
Fireplaces Type Gas/Propane
Inclusions 2 refrigerators (one in basement), dishwasher, microwave, washer, dryer, fireplace irons, all window treatments, workbench in basement, shelves in garage, filing cabinet in basement, 3 hoses, screens & storm windows, planters on 2nd floor deck all in "as is" condition
Equipment Built-In Microwave, Dishwasher, Disposal, Dryer, Extra Refrigerator/Freezer, Oven/Range - Gas, Range Hood, Refrigerator, Stainless Steel Appliances, Washer
Furnishings No
Fireplace Y
Appliance Built-In Microwave, Dishwasher, Disposal, Dryer, Extra Refrigerator/Freezer, Oven/Range - Gas, Range Hood, Refrigerator, Stainless Steel Appliances, Washer
Heat Source Natural Gas
Laundry Basement
Exterior
Exterior Feature Patio(s), Deck(s)
Parking Features Garage Door Opener
Garage Spaces 1.0
Water Access N
Roof Type Slate
Accessibility None
Porch Patio(s), Deck(s)
Attached Garage 1
Total Parking Spaces 1
Garage Y
Building
Story 3
Foundation Stone
Sewer Public Sewer
Water Public
Architectural Style Tudor
Level or Stories 3
Additional Building Above Grade, Below Grade
New Construction N
Schools
Elementary Schools Mifflin Thomas
School District The School District Of Philadelphia
Others
Pets Allowed Y
Senior Community No
Tax ID 383041300
Ownership Fee Simple
SqFt Source Assessor
Security Features Security System
Acceptable Financing Negotiable
Horse Property N
Listing Terms Negotiable
Financing Negotiable
Special Listing Condition Standard
Pets Allowed No Pet Restrictions

GET MORE INFORMATION
REALTOR® | SRES | Lic# RS272760






