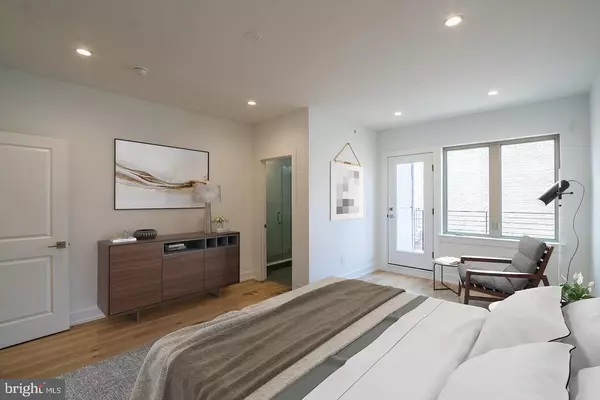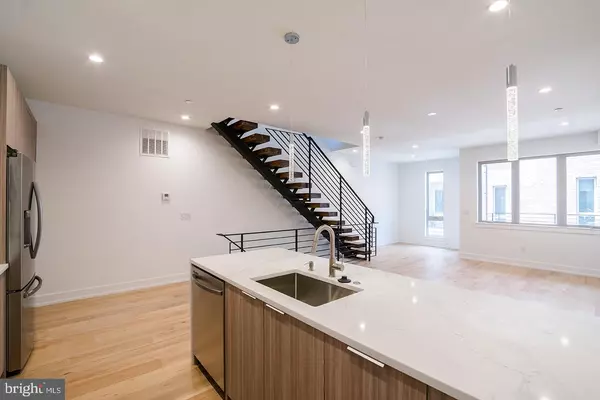
3 Beds
3 Baths
2,965 SqFt
3 Beds
3 Baths
2,965 SqFt
Key Details
Property Type Townhouse
Sub Type Interior Row/Townhouse
Listing Status Active
Purchase Type For Rent
Square Footage 2,965 sqft
Subdivision Pennsport
MLS Listing ID PAPH2368260
Style Contemporary
Bedrooms 3
Full Baths 2
Half Baths 1
Abv Grd Liv Area 2,965
Originating Board BRIGHT
Year Built 2023
Property Description
Welcome to Unit 5 at 119 Greenwich Street, a modern luxury 3 bed, 2.5 bath townhome in the charming neighborhood of Pennsport with its own attached 1-car garage! This expansive, beautifully designed home leaves nothing to be desired. Enter on the first floor into a flex space that could serve as a home-gym, office space, or playroom with a half bath, closet, patio and garage access. Downstairs is a fully finished basement with a large storage or entertainment room, as well as a full bath with a glass enclosed shower. Head up the gorgeous floating stairs where your breath will be taken away by the gourmet kitchen and large dining area. The kitchen, a cook and entertainer's dream, features a large quartz island, two-toned cabinetry, pendant lighting and a full set of brand new stainless steel appliances. Sip on your morning coffee outdoors on the adjacent private deck too! The third story of the home features two nicely sized bedrooms, a large hall bath with a double sink vanity and shower/tub, as well as the laundry closet. Finally, the fourth floor is the impressive primary suite! Enjoy a spacious bedroom with a private deck, walk-in closet, en-suite full bath with an oversized shower and double sink vanity, and access to the spiral staircase that takes you up to the HUGE private roof deck with amazing city views! This home is wonderfully located in a residential neighborhood in South Philadelphia, with quick access to I-95 for traveling in and out of the city, as well as local parks, shops and restaurants to explore. Don't miss out before it's too late!
Lease Terms: Generally, 1st month and 1-month security deposit are due at, or prior to, lease signing. Landlord may require other terms such as last month's rent upfront—$ 65 application fee per applicant. Tenants are responsible for: electricity, gas (if applicable), cable/internet, and a $10/mo technology fee. Water is a flat monthly fee of $90. Additional fees or requirements may be applicable for units with Homeowners or Condo Associations. Landlord Requirements: Applicants to make 3x the monthly rent in verifiable gross income, credit history to be considered, have no evictions within the past 5 years, and must have a verifiable rental history with on-time rental payments. Exceptions to these criteria may exist under the law and will be considered. Cosigners will be considered.
*Pets are conditional on the owner's approval and may require an additional fee; a $500 non-refundable deposit per pet is required if accepted.
*Photos of a similar unit.
Please call to schedule an appointment for a showing!
Location
State PA
County Philadelphia
Area 19147 (19147)
Zoning I-2
Rooms
Basement Fully Finished
Main Level Bedrooms 3
Interior
Hot Water Natural Gas
Heating Forced Air
Cooling Central A/C
Equipment Built-In Microwave, Dishwasher, Disposal, Dryer, Oven/Range - Gas, Refrigerator, Stainless Steel Appliances, Washer
Appliance Built-In Microwave, Dishwasher, Disposal, Dryer, Oven/Range - Gas, Refrigerator, Stainless Steel Appliances, Washer
Heat Source Natural Gas
Laundry Upper Floor
Exterior
Exterior Feature Deck(s), Patio(s), Roof
Garage Garage - Front Entry
Garage Spaces 1.0
Waterfront N
Water Access N
Accessibility None
Porch Deck(s), Patio(s), Roof
Attached Garage 1
Total Parking Spaces 1
Garage Y
Building
Story 4
Foundation Other
Sewer Public Sewer
Water Public
Architectural Style Contemporary
Level or Stories 4
Additional Building Above Grade
New Construction Y
Schools
School District The School District Of Philadelphia
Others
Pets Allowed Y
Senior Community No
Tax ID 011032610
Ownership Other
SqFt Source Estimated
Pets Description Pet Addendum/Deposit

GET MORE INFORMATION

REALTOR® | SRES | Lic# RS272760






